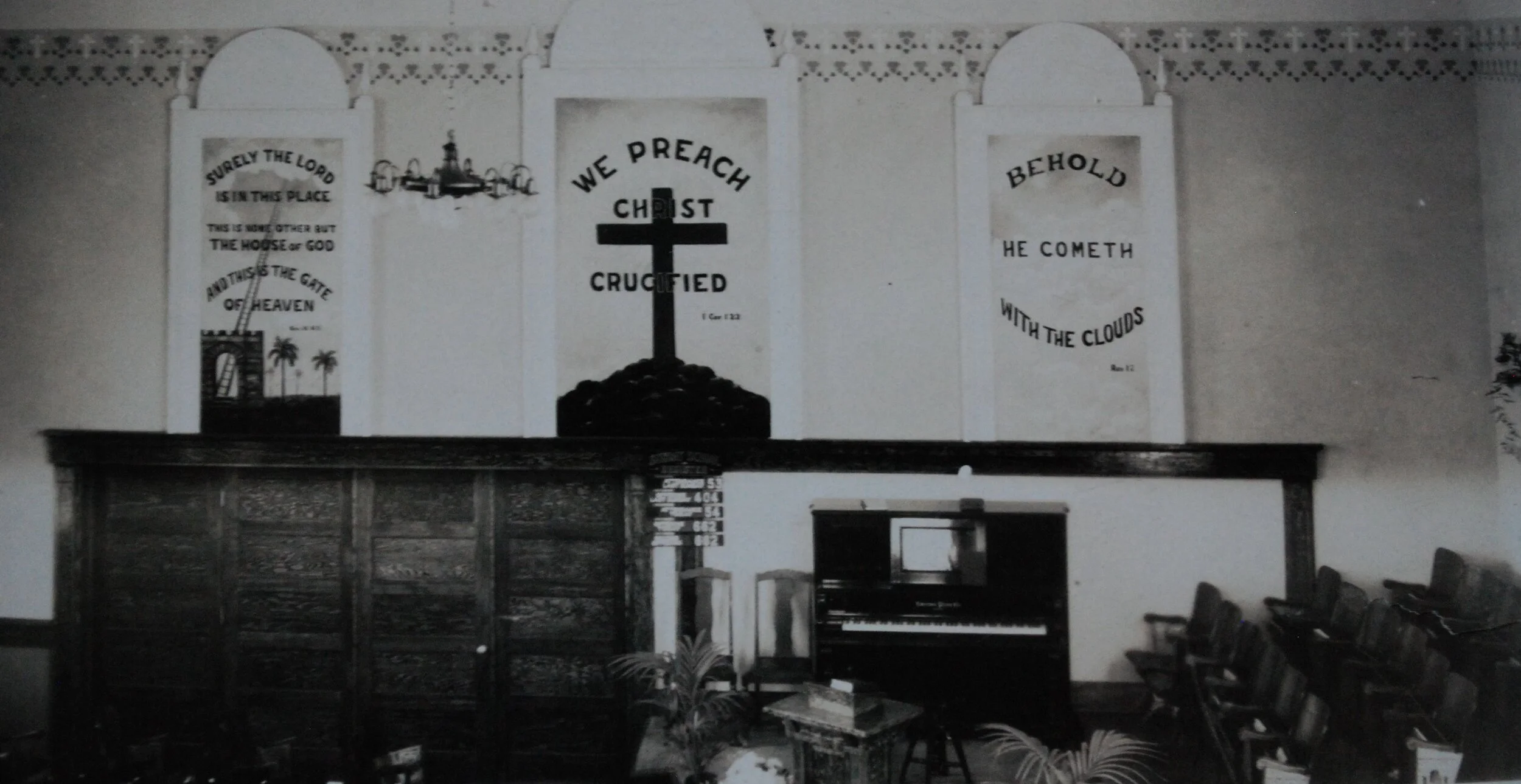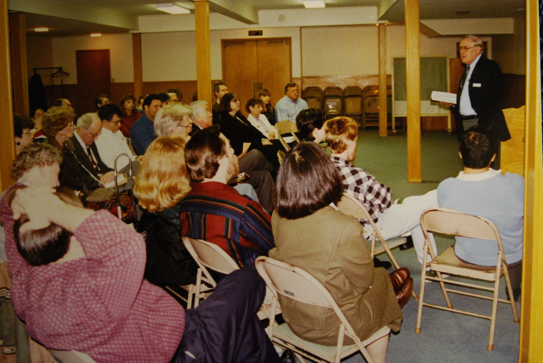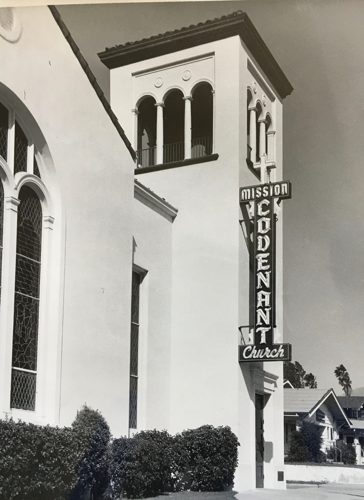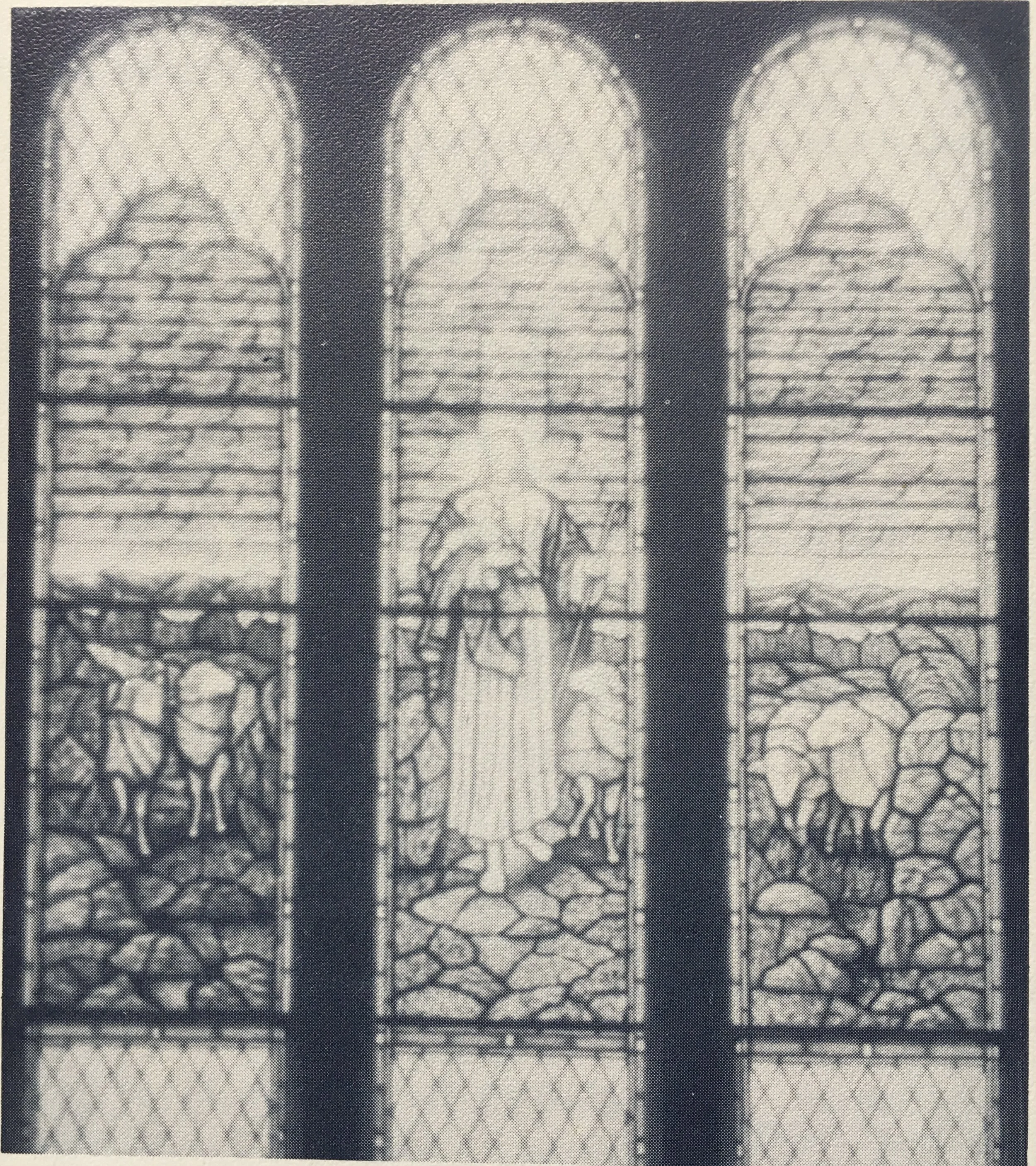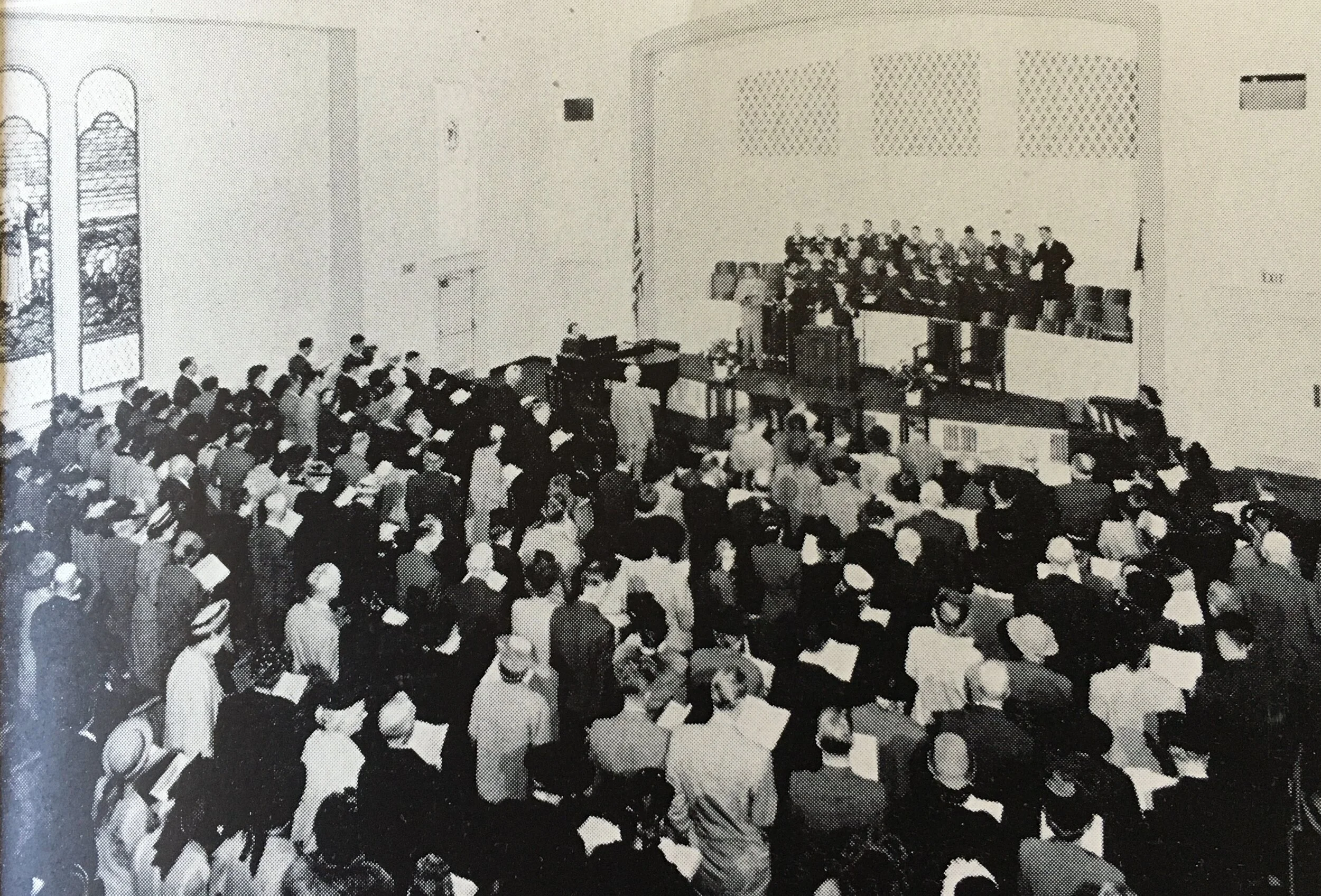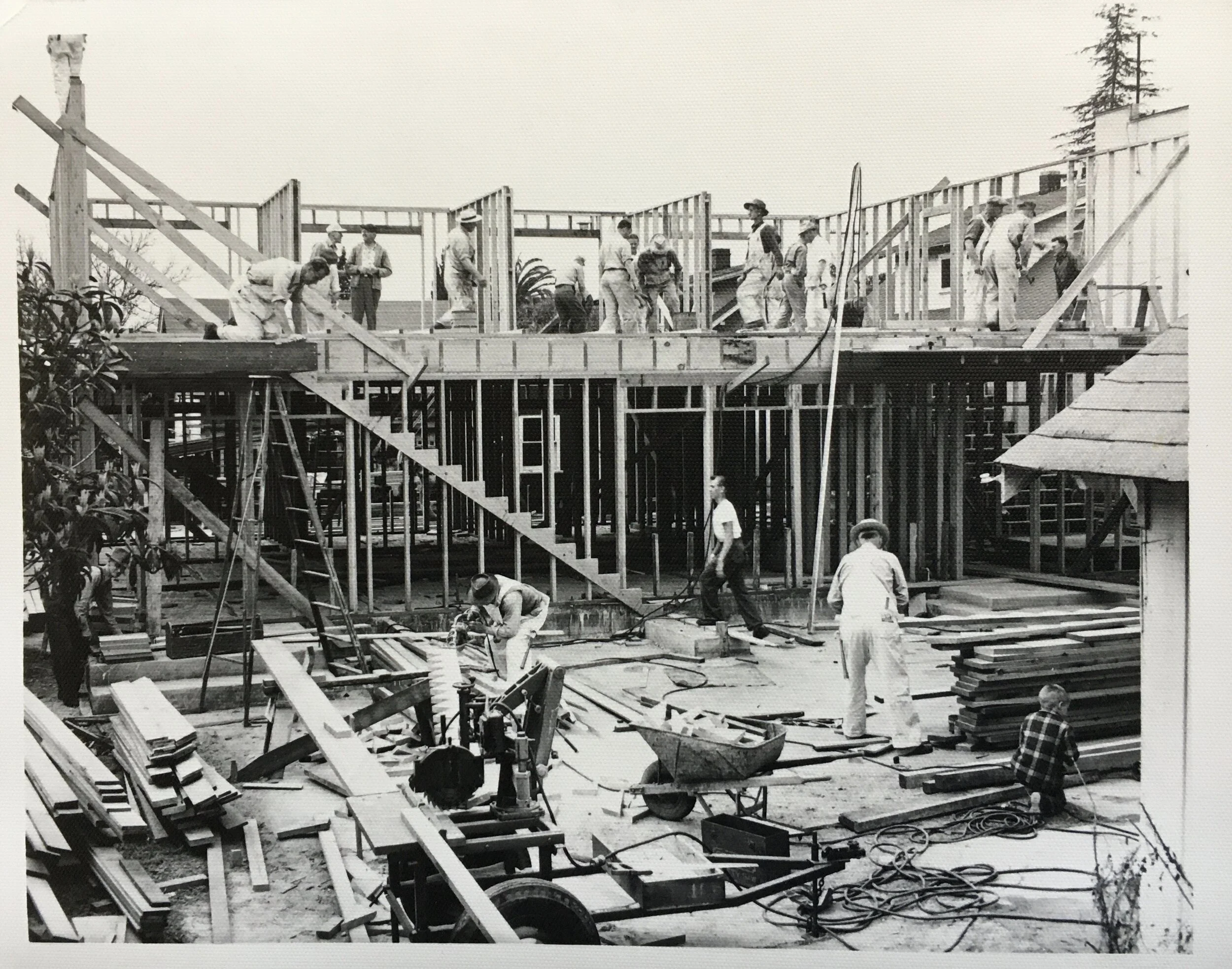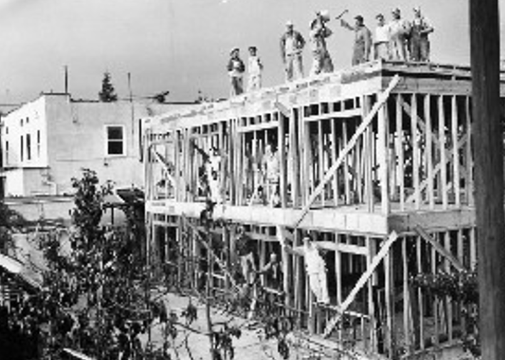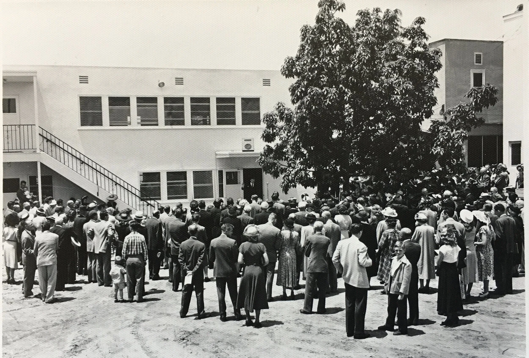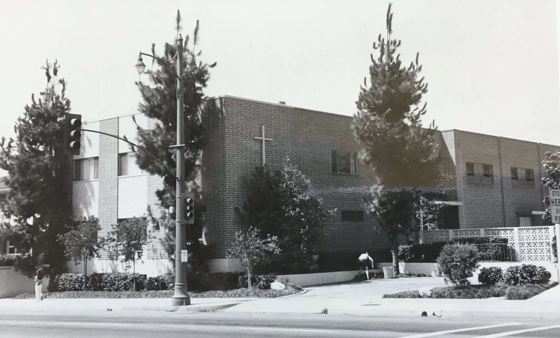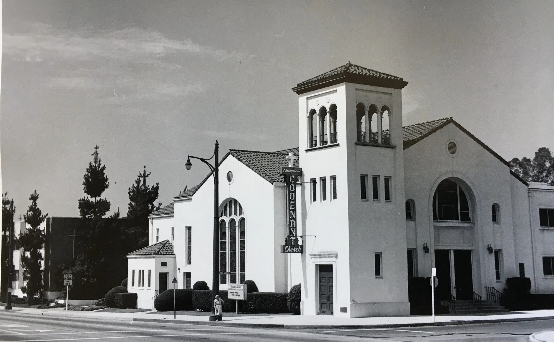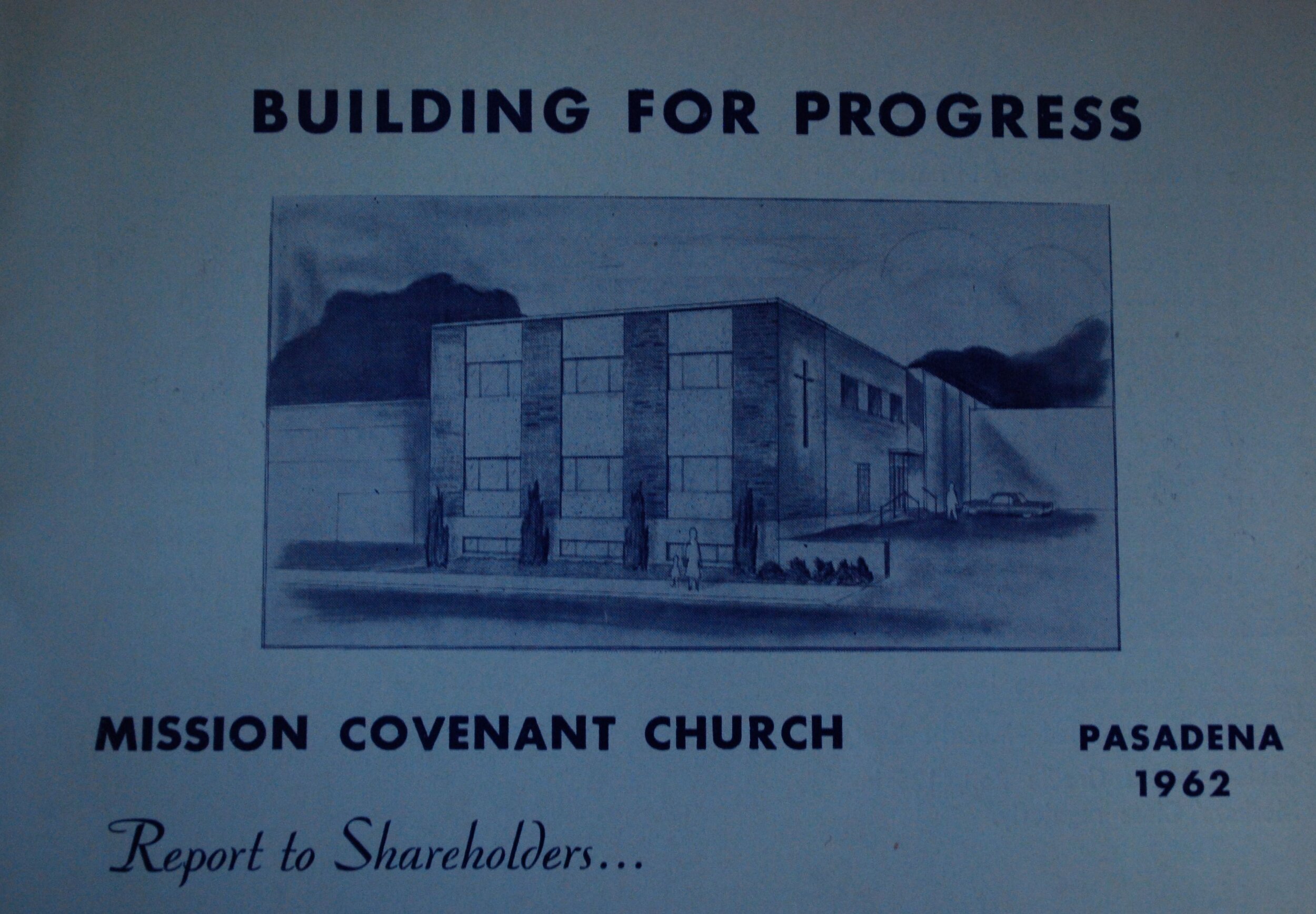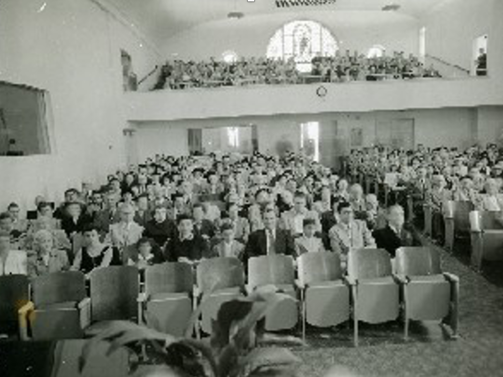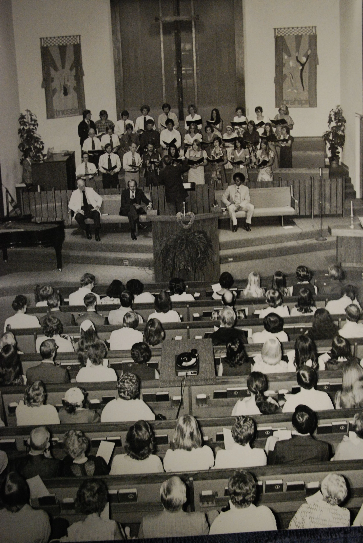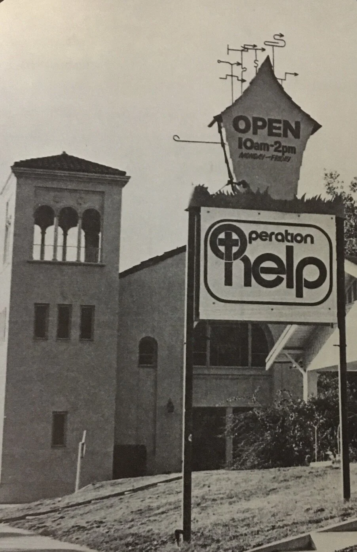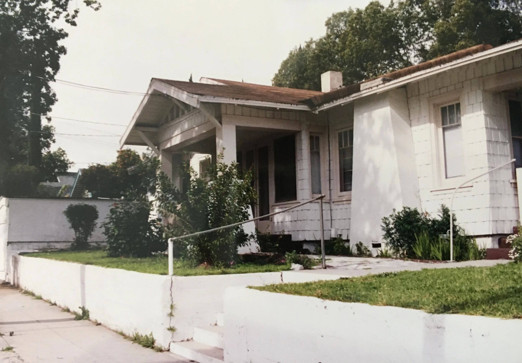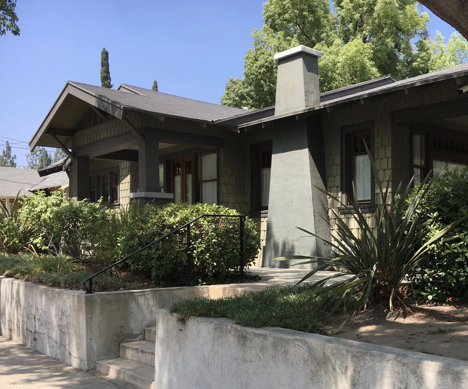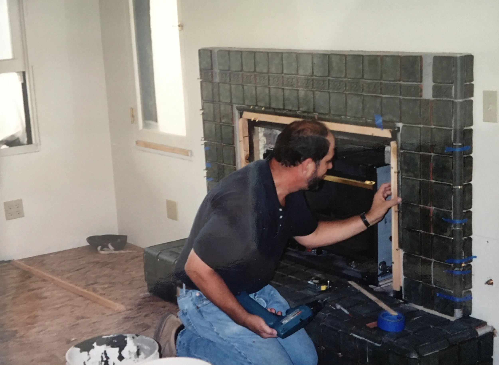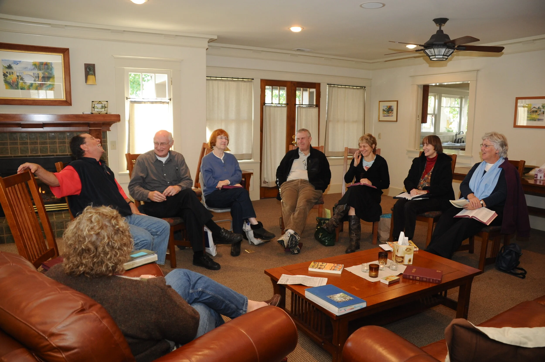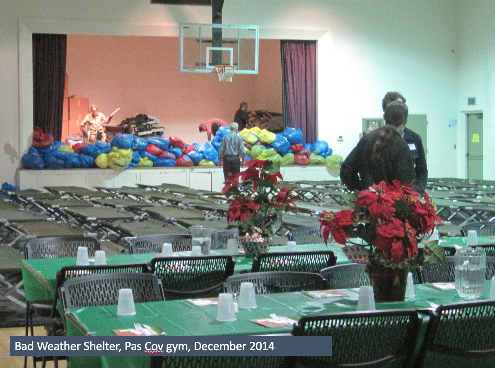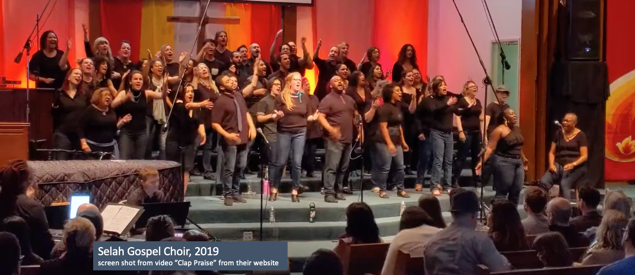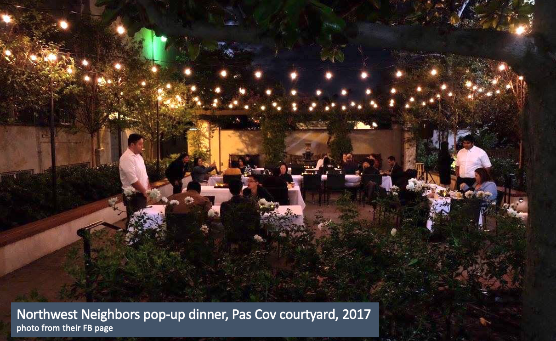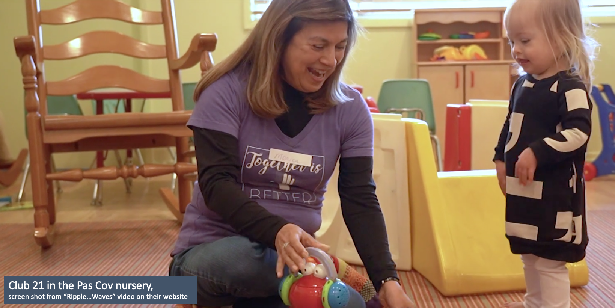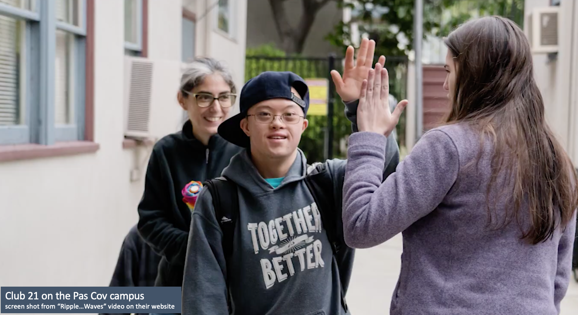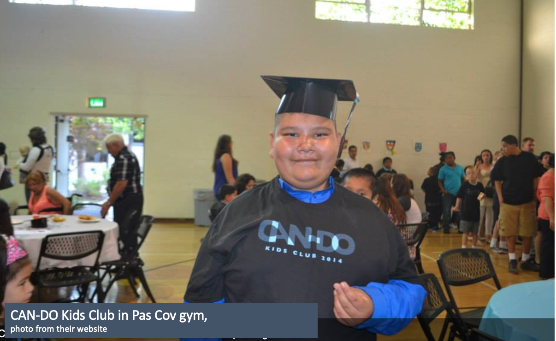Property and Buildings
Sacrificial Giving
When the charter members of what is now Pasadena Covenant Church started to gather for prayer and Bible study at the turn of the 20th century, they first met in homes, and then in rented facilities.
“Swedish Evangelical Tabernacle” reads the sign on one of the houses the group first met in
Twenty-six Swedish domestics and tradesmen created and signed their charter as a church in 1922. In 1923 they were able to get their own place: a cluster of three lots, including a two-story house on the corner of Lake Ave. and Santa Barbara St., purchased for $9,000 ($143,000 in today’s dollars, representing enormous dedication on their part). A year later, they were growing and ready for a proper church building.
Church building on Santa Barbara St, 1924
First, they moved the original house to the west. (It eventually became what is now the church nursery and office building.) Then they laid the cornerstone for a two-story chapel seating 200 (now the area we call the Gathering Place).
One of the members drew up the plans and another supervised the construction. Thrifty Swedes gave generously from their minimal pay as servants and laborers, raising $30,000 (which would be $478,000 today). The women’s society held a fundraising contest. One of the women went door to door to collect donations. Their pastor, A.G. Sporrong, toured sister churches with musical concerts and received donations. Their first service in the new space was in August 1924.
Church interior, 1920s
Creative Labor
Eight years later they were growing enough to need additional space, and decided to build a basement under the church that would include an assembly hall and a kitchen. It was now the Great Depression of the 1930s, so a number of the men in the church were without work and able to volunteer their services. They shored up the building and dug the basement by hand, using shovels and buckets and wheelbarrows. Twenty years later they excavated again to enlarge the space. The next time you’re in Fellowship Hall and its adjoining kitchen, think about how it was excavated by hand.
Adult class meeting (1995) in “Fellowship Hall,” the basement excavated by hand underneath the first church.building
A Presence in the City
In the 1940s the church continued to grow in numbers. In addition, congregants wanted a building with visibility from Lake Avenue. They invited a Swedish-American architect, Anton Johnson, to plan the new, larger church.
New church building in 1947
Johnson’s Spanish Mission Revival style building, completed in 1947, had thick fortress-like walls, a tower, and light filled stained glass windows depicting Jesus the Shepherd. The architecture itself conveys something important. The Swedes had left their original homes and were putting down roots in a new home with a different culture. In their new church building they were reminded that through every change God is a fortress, strong tower, light and shepherd.
Over the next five years, the church doubled in size.
Church sanctuary interior, ~ 1950
More Creative Labor
A lot to the south of the original building was also purchased, space which now includes Magnolia Courtyard and the classroom building to the west of it. That building was erected in barn raising style in 1951. The concrete foundations had been poured and the lumber had been pre-cut by a church member who was a carpenter. Thirty-five men gathered to erect the building, assisted by kids who handed them supplies and women who served lunch. By nightfall even the roof was in place.
God’s Provision
By the 1960s, youth programs at the church were booming. It was time for new space for the church’s children and youth, and the addition of the gym and classroom building we now call Carlson Hall was accomplished through some wonderful provisions.
One was that the lots to the south of the church were purchased from two single brothers, the Faulks. Perhaps they agreed to the sale as they remembered their Swedish mother, who had attended Pasadena Covenant before she passed away. The second was a serendipitous meeting between Pastor Arvid Carlson and a woman who’d been a patient in the hospital next to a church member he’d been visiting. Pastor Carlson visited this Mrs. Smith multiple times in the future and although she never attended Pasadena Covenant, her will left the church $100,000. The third was that two charter members of the church left their estates to Pasadena Covenant. Anna Johnson and Hanna Newberg were single women who didn’t have their own families to leave an inheritance to, but they ended up blessing many families in future generations. Various church members also contributed to the building’s roof and furnishings. It’s significant that Pastor Carlson challenged the church to match Mrs. Smith’s gift with a similar amount raised for missions and outreach, which they did.
Modern Life Intrudes
The sanctuary was remodeled in 1971-1972. Why? Sunlight streaming in through the windows on the east side of the building meant the sanctuary got warm unless the windows were open. But noise would then come in from the fire station next to the church and the growing traffic on Lake Avenue. The solution was to cover or eliminate windows and add air conditioning (with a lowered ceiling to cover the ducts). This also enabled the church to have audiovisual projections, an innovation that Pastor Mel White made use of. It was during this remodel that the modern-looking pews in three sections were added, allowing more people to get “good” center seats.
Strategic Purchases and Generous Gifts Round Out the Campus
In the 1960s, the church was able to acquire property that became our parking lot and the residences between the church and the lot, which we rented out to our staff--Roland and Betty Tabell raised their family there. In the 1980s, it acquired the properties across Santa Barbara St. One of those lots used to have a house for a church ministry called “Operation Help,” which distributed food and clothing to those in need. Now that property has the building that used to house our youth ministry. The house on the other lot was formerly used by visiting missionaries, then occupied by the custodian, and is now used by Club 21.
The Corner House was the last property the church acquired, in 1998. Although the church had been interested in that corner lot for a long time, the owners didn’t want to sell it to the church. However, when a couple named Scott and Karen Garland approached them, the owners agreed. The Garlands, who had been active in Pasadena Covenant for some years, then generously donated the property to the church. They had originally been thinking about getting a vacation home on a lake, but instead they bought and then gave this home on Lake Avenue to Pas Cov.
The house on the corner had been built in 1910 and for many years it was a minimally maintained rental property. After some debate on tear-down versus restore, the latter won. Renovation costs were donated. Church member and master carpenter James Steinmeier lovingly and skillfully refurbished the house in 2001. Now it’s a place of beautiful hospitality, which can be used either as a residence or for meetings.
Current Use
Although there aren’t as many members using the church buildings as there have been in the past, many people are still being blessed by the facilities. The gym has been used for the Bad Weather Shelter. It has also served CAN-DO Kids and basketball leagues. The classroom building has housed Options for Learning (Head Start) and Club 21. Selah Gospel Choir uses our facilities for rehearsals and performances.
Beyond 100
It’s clear that God has provided us with our current campus in a variety of ways, from financial sacrifice to generous gifts to personal talents. I wonder how 21st century renovations will be achieved? It’s also clear that the buildings have been used in different ways over the years. I wonder what Kingdom purposes will be achieved in and through our church facilities in the future?
During the month of October in our worship services, we focused on God’s faithfulness through our property, as Pastor Steve preached a series on the Jewish temple/our church as described in Chronicles. On October 10, he said that place is where God’s promises come alive. On October 17, he said that we people are instruments of God’s promises—God’s grace is at work in light of our capacity and despite our failings. On October 24, the message was about relationships, and how we as God’s people practice the “with-ness” of God in the neighborhood.
You might be especially interested in a portion of the service from October 31. A slide show gave interesting historical details about four spaces on campus and prayers from groups in each of those spaces were summarized. Watch especially 16:35-34:00.



