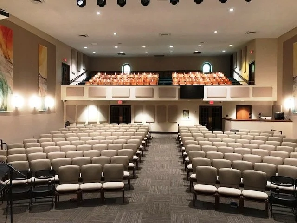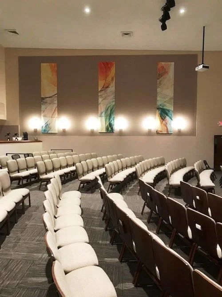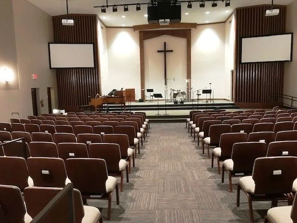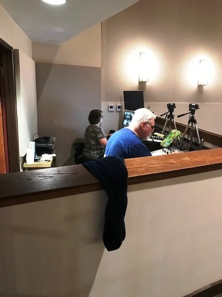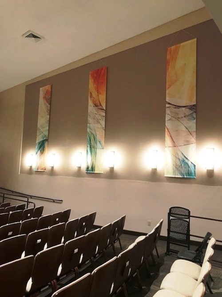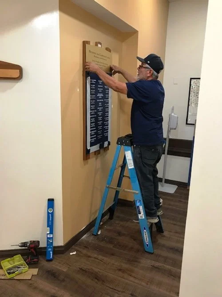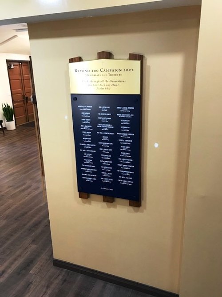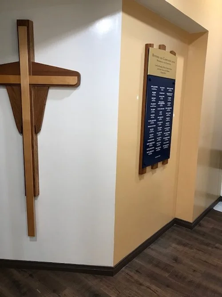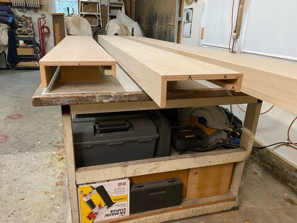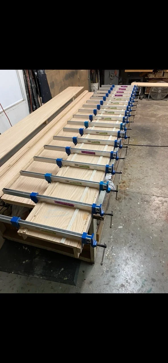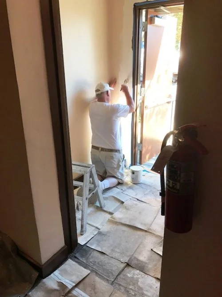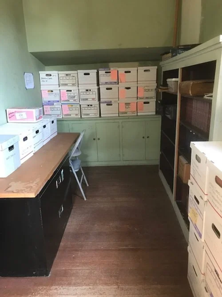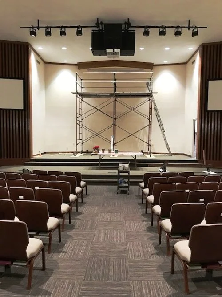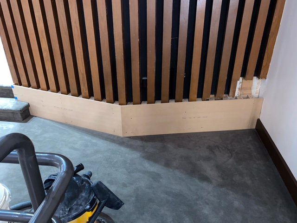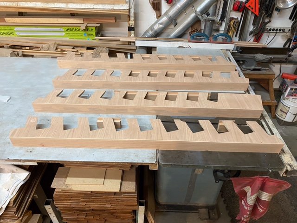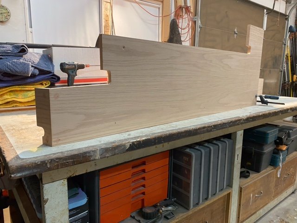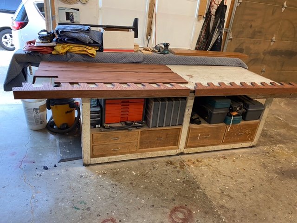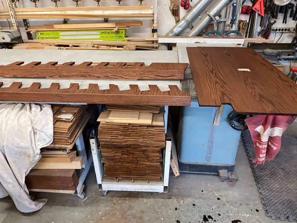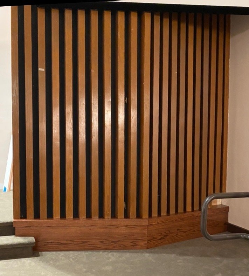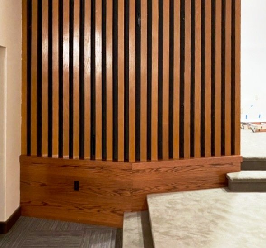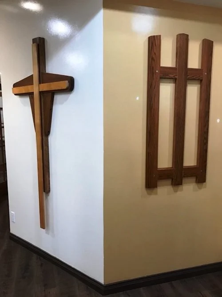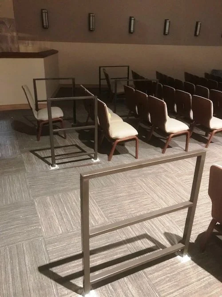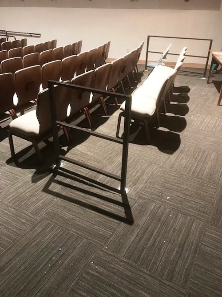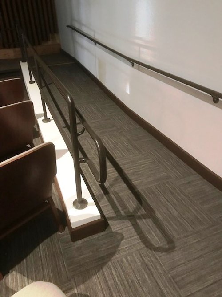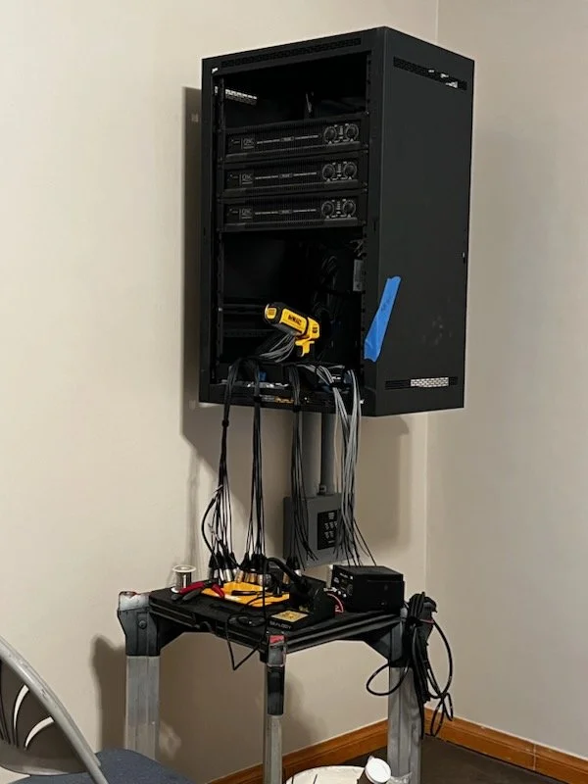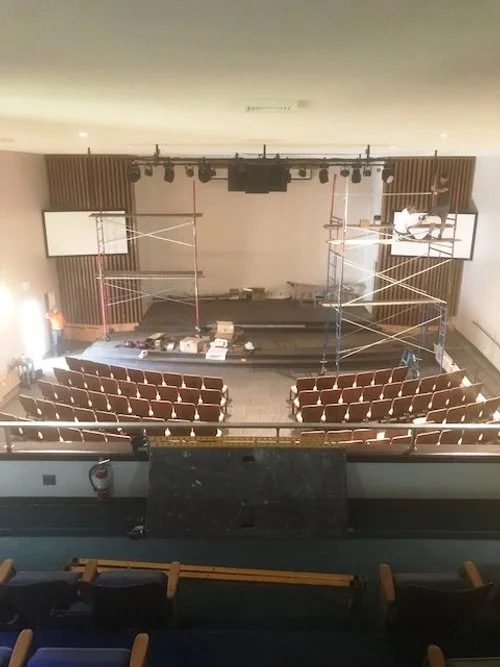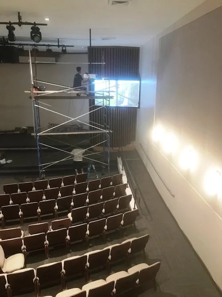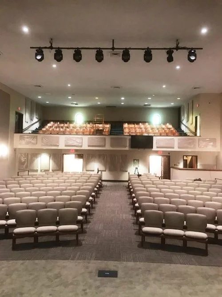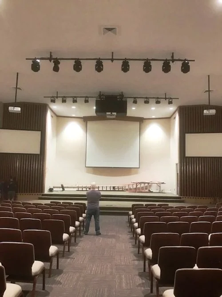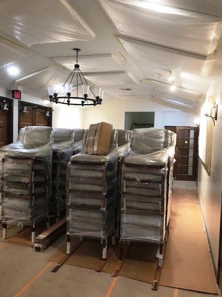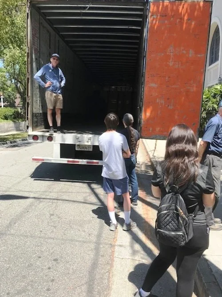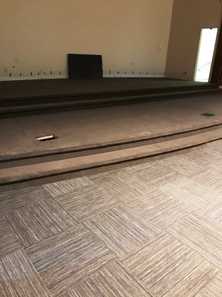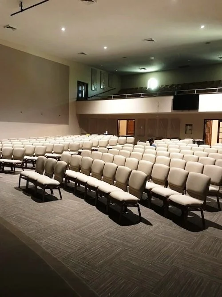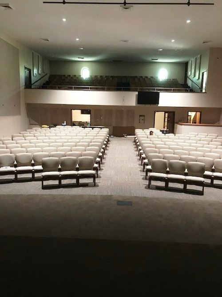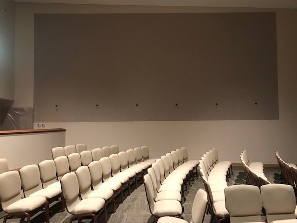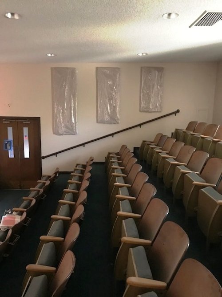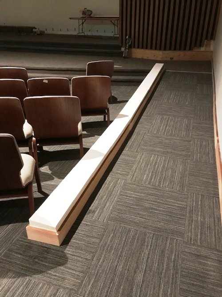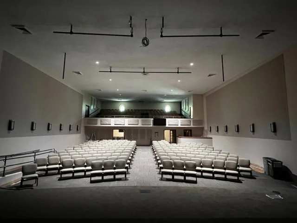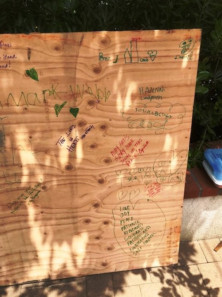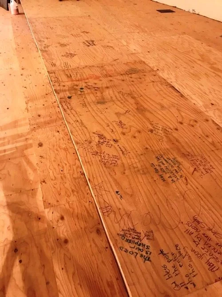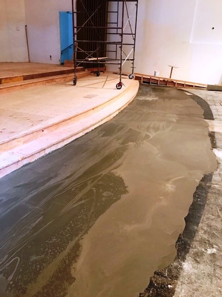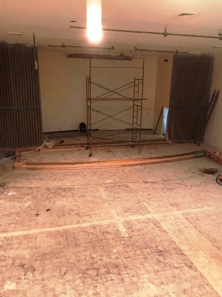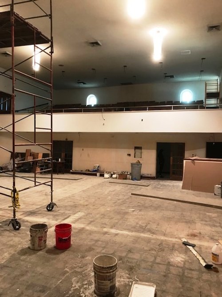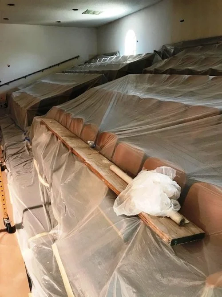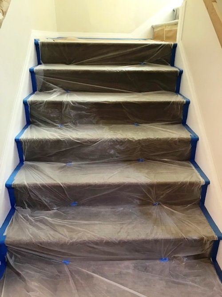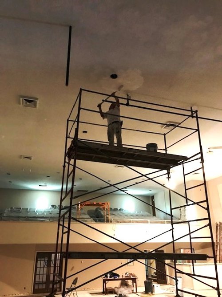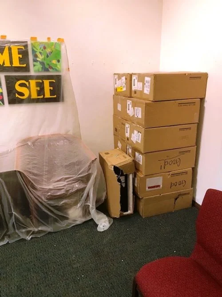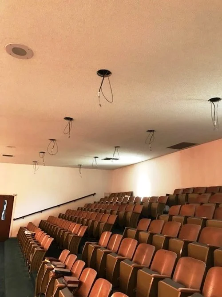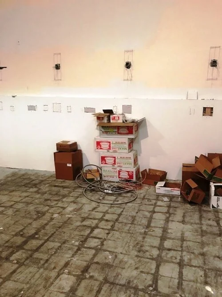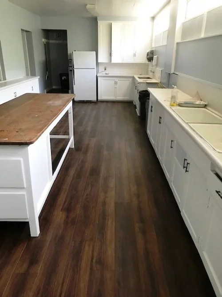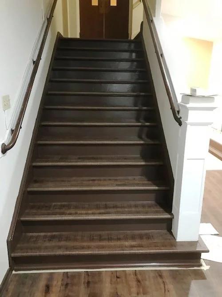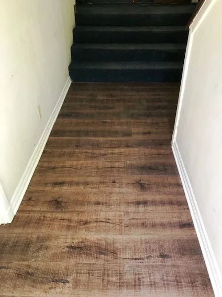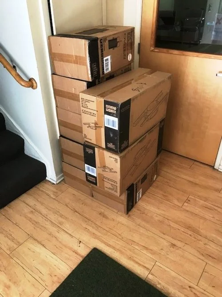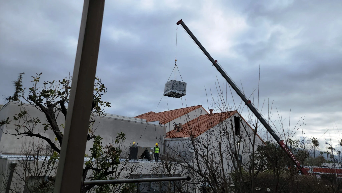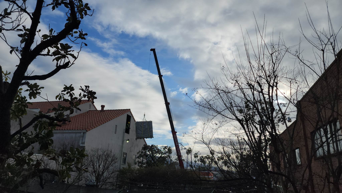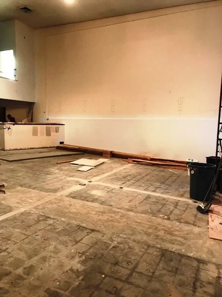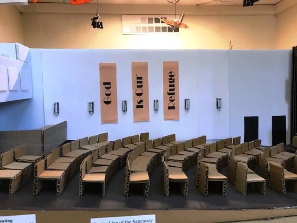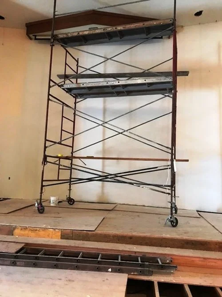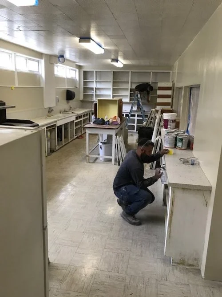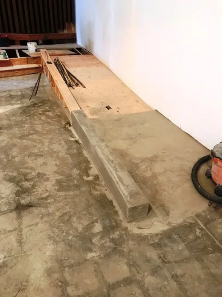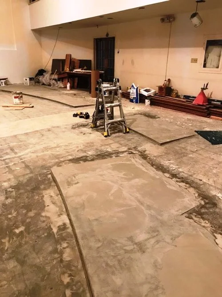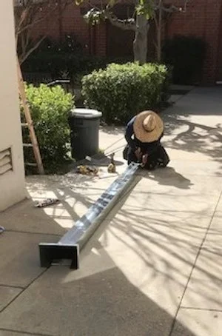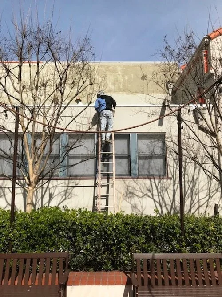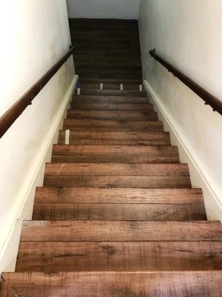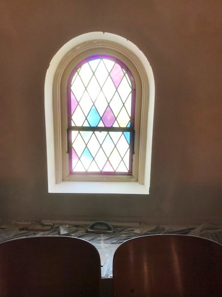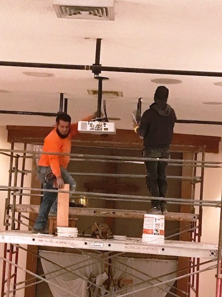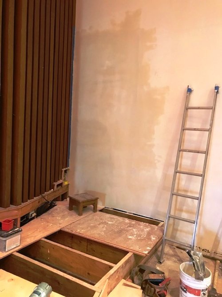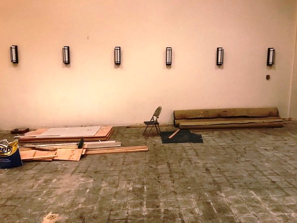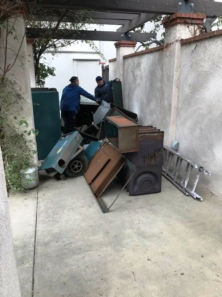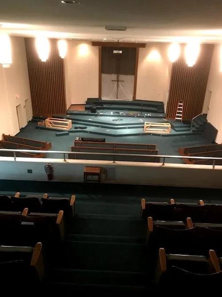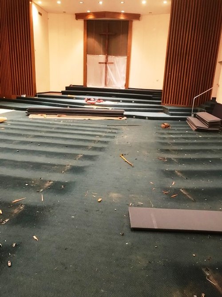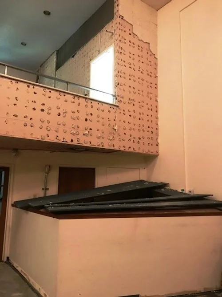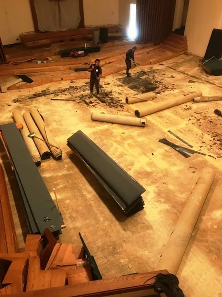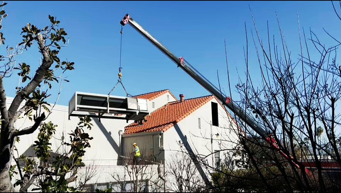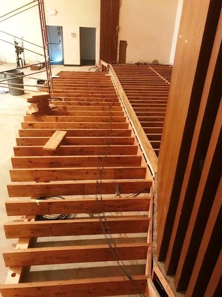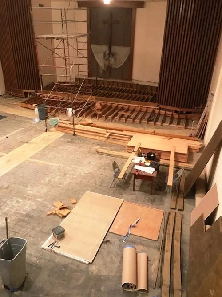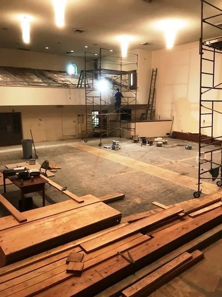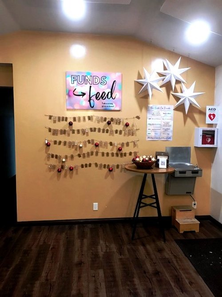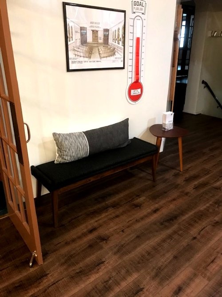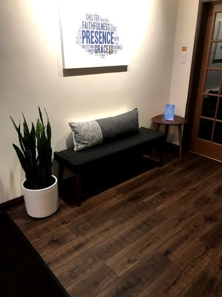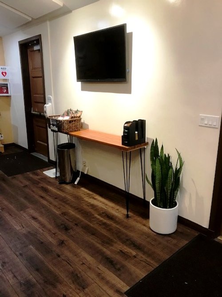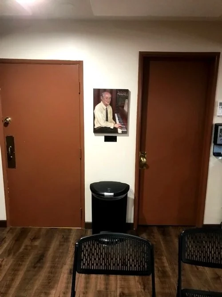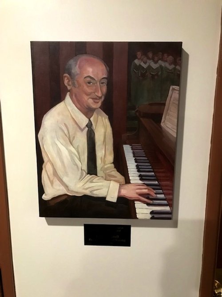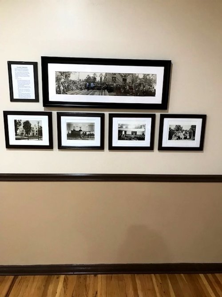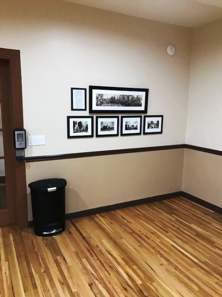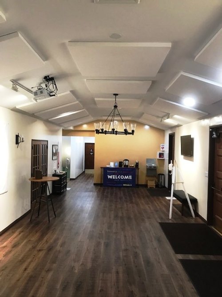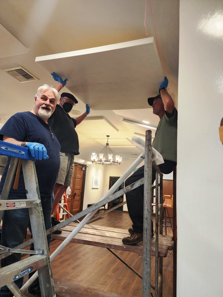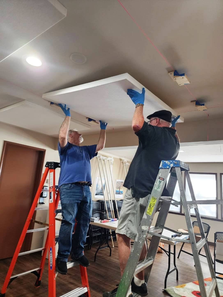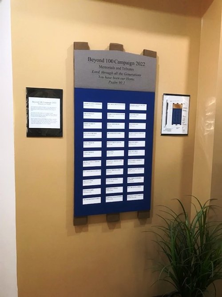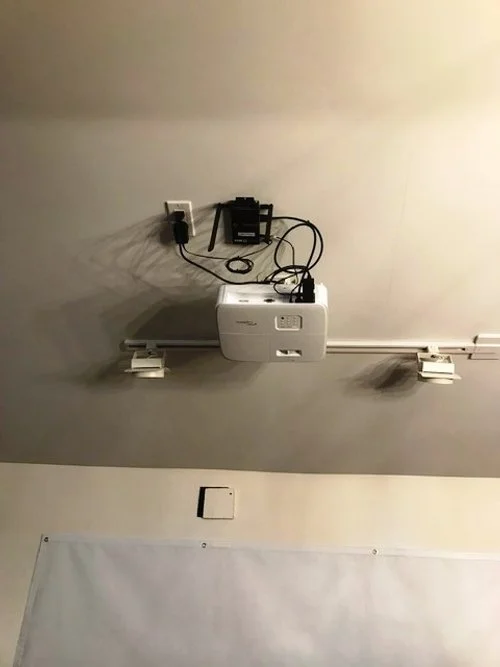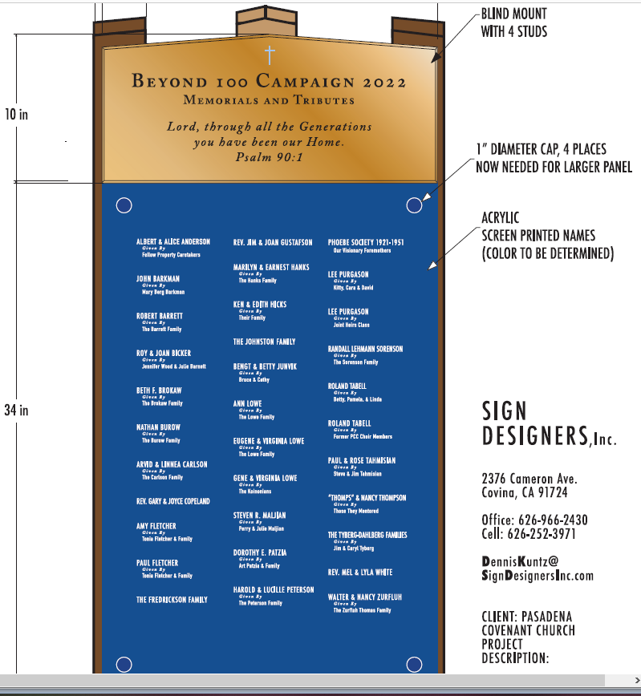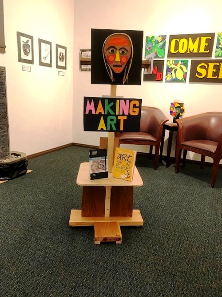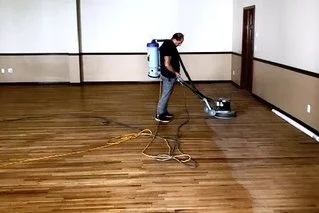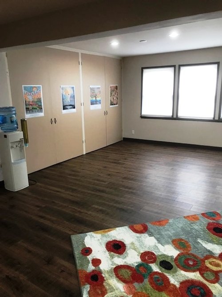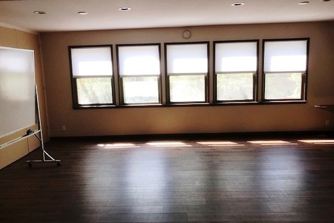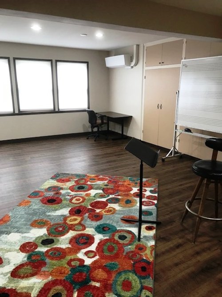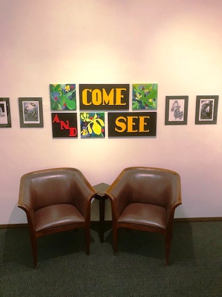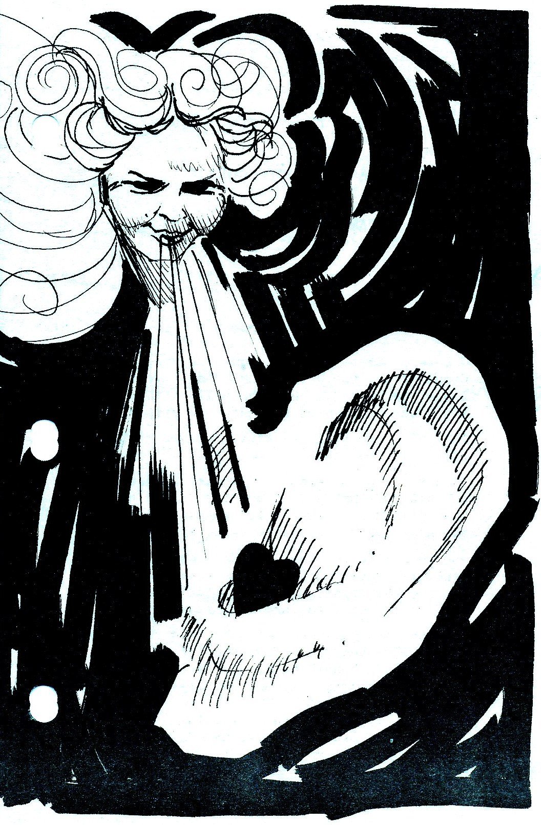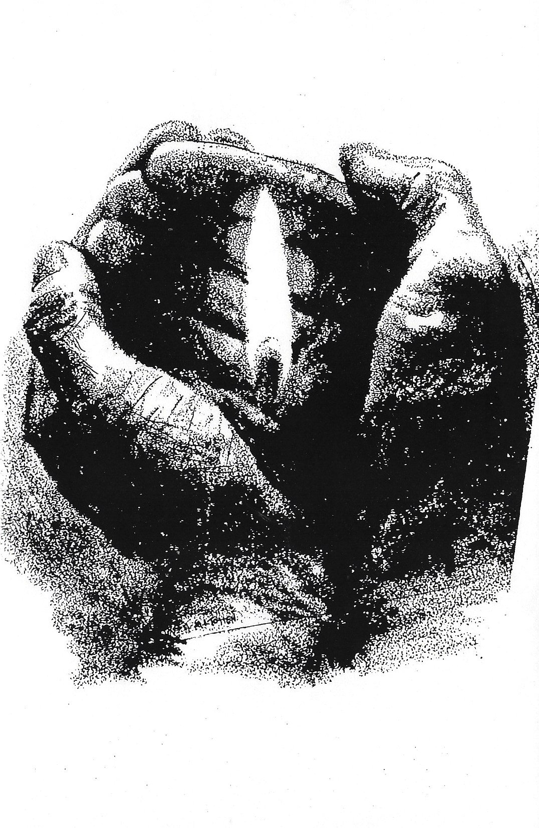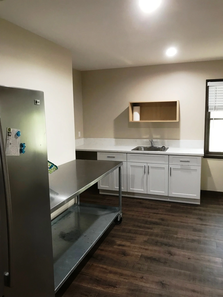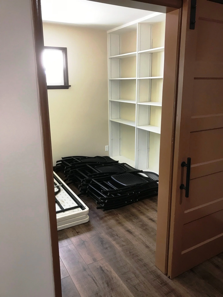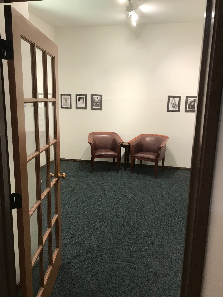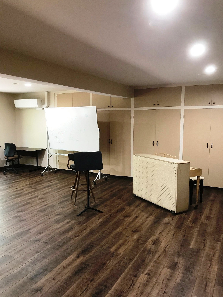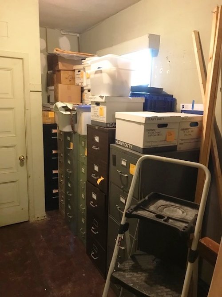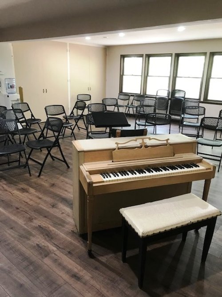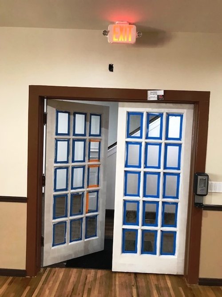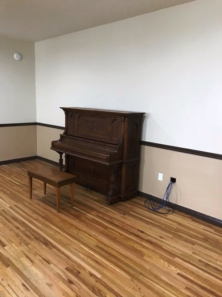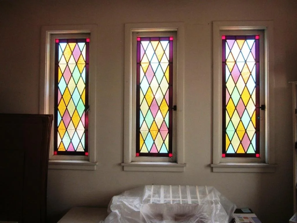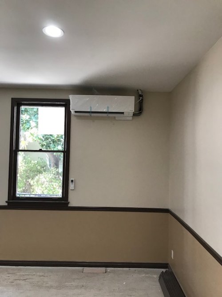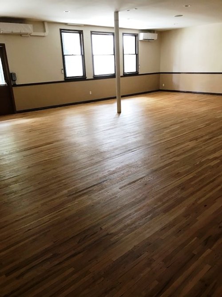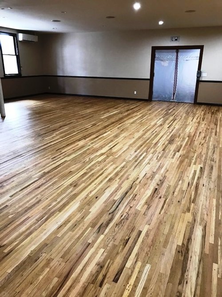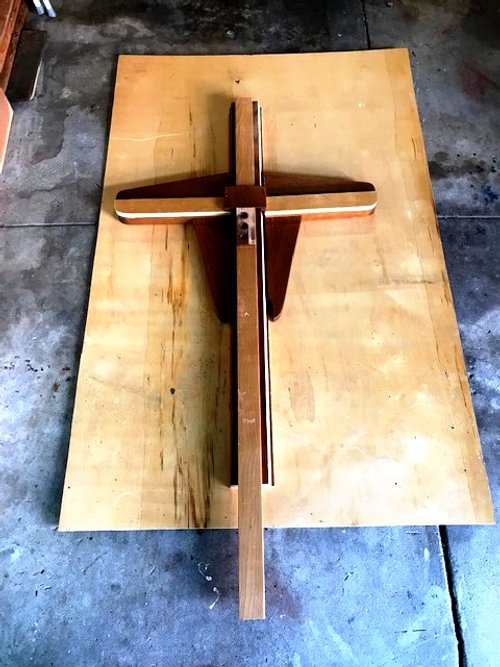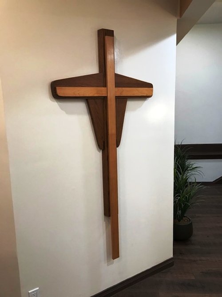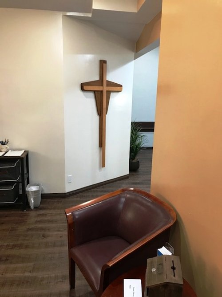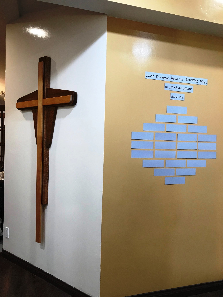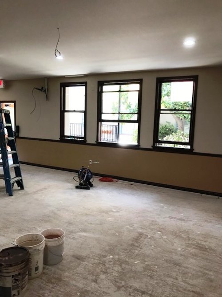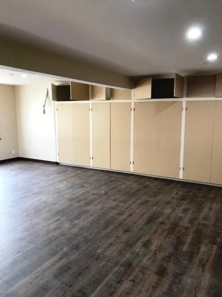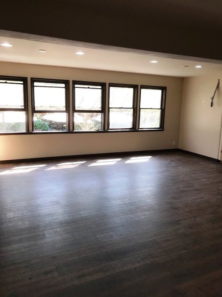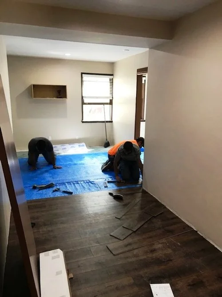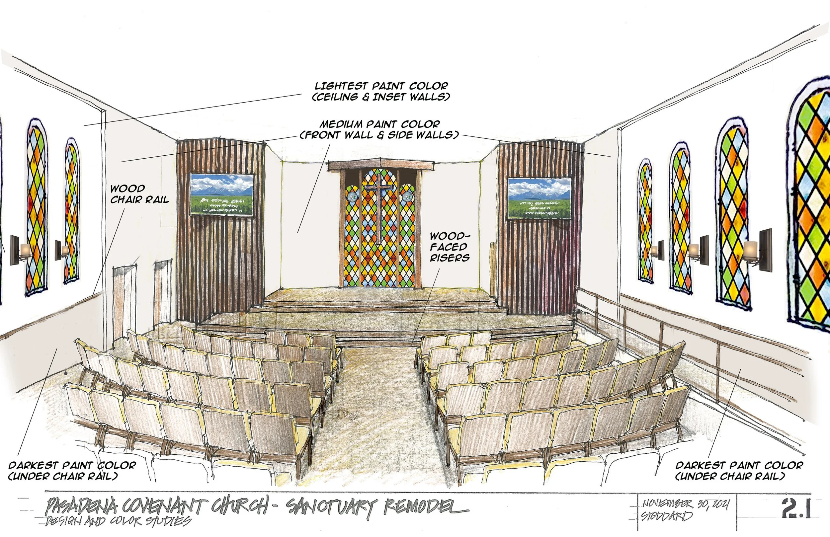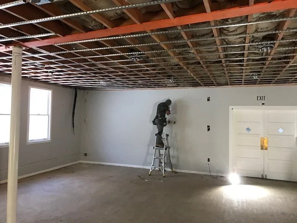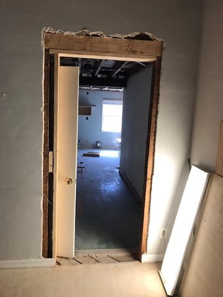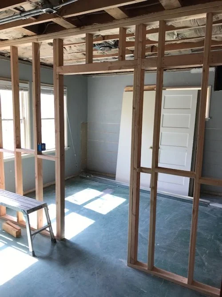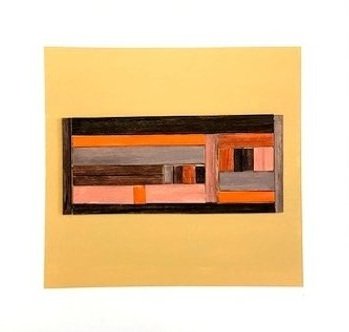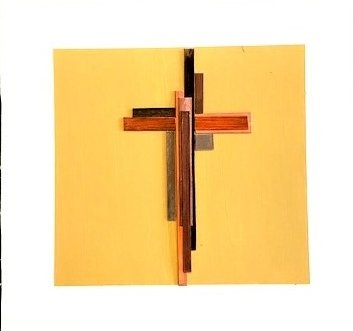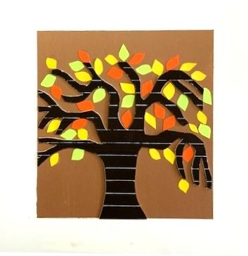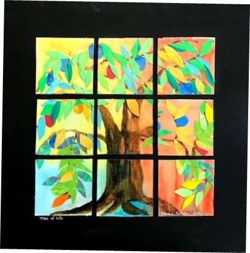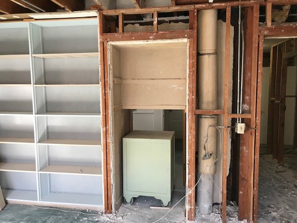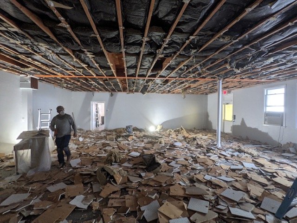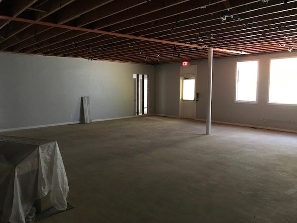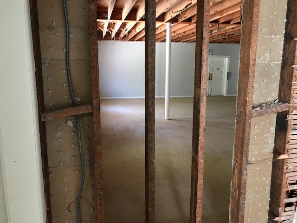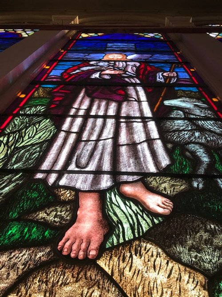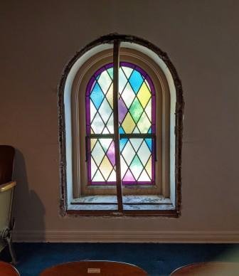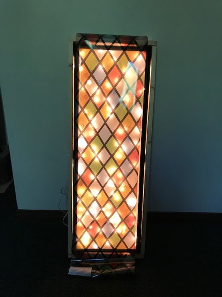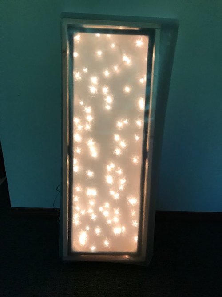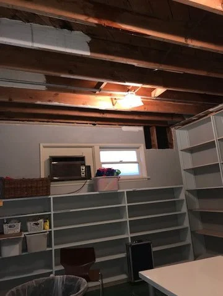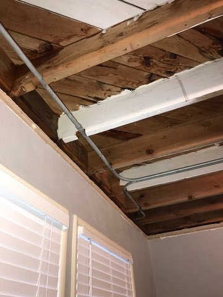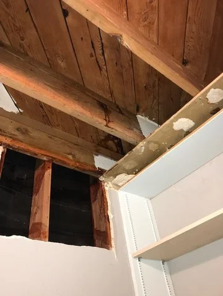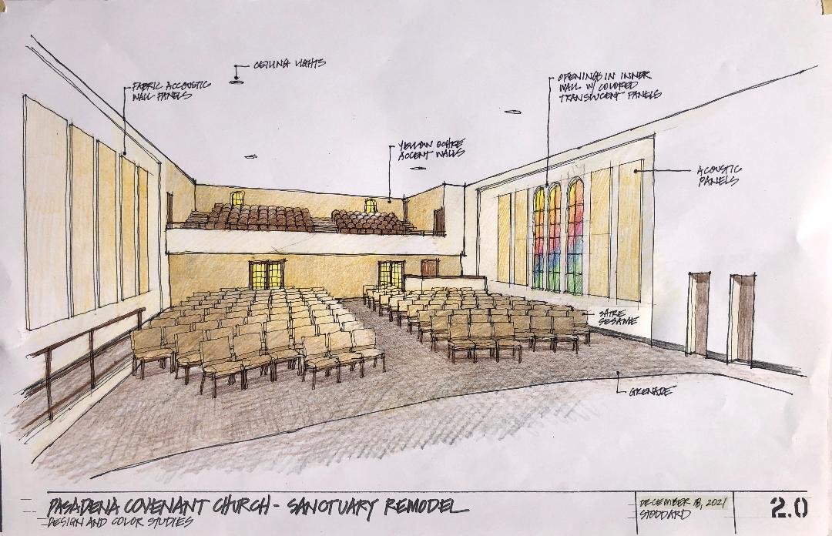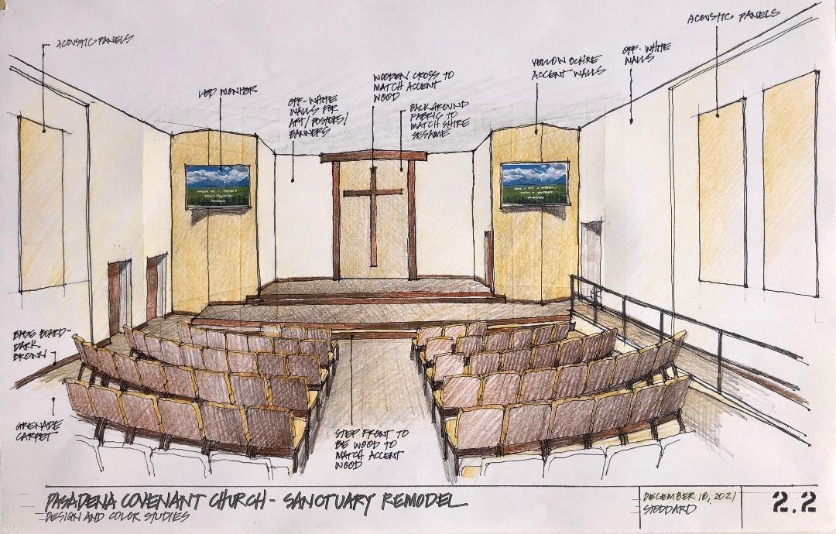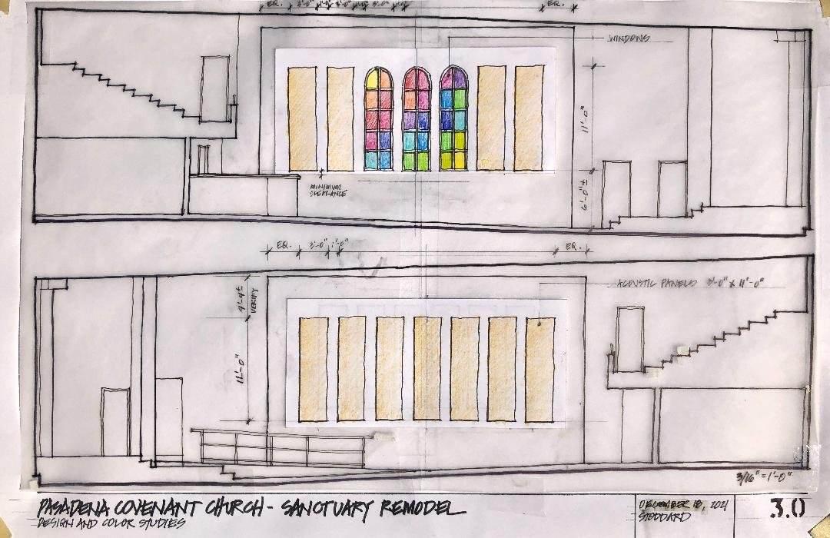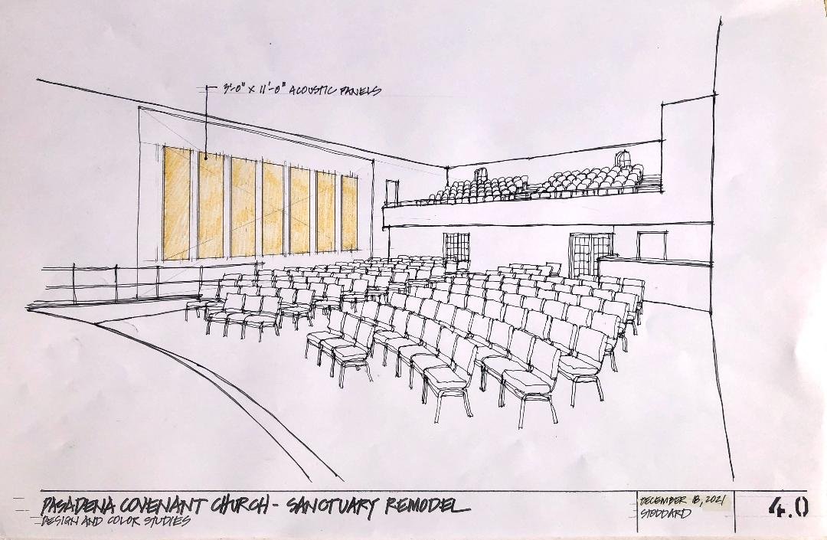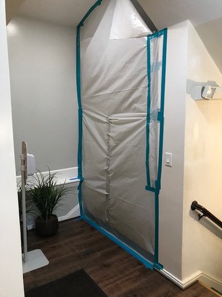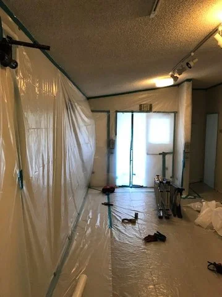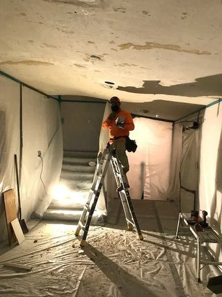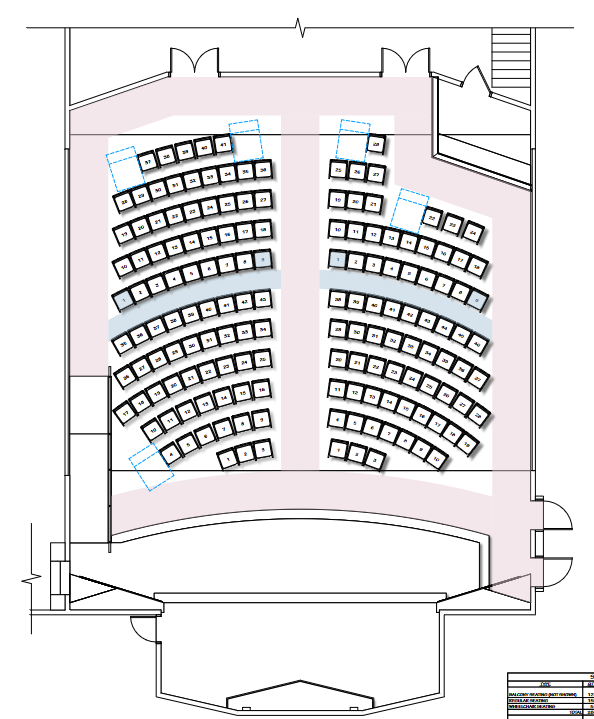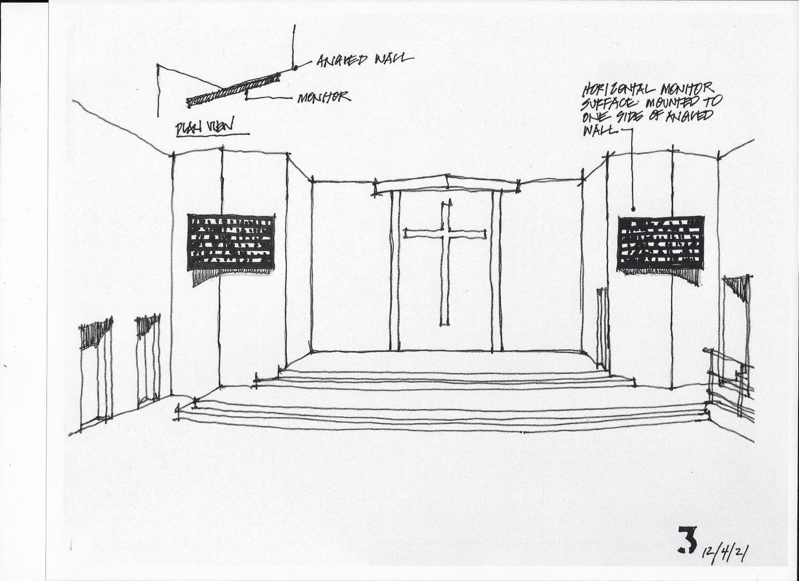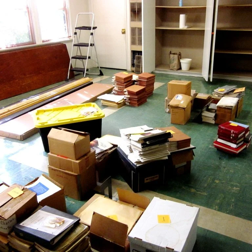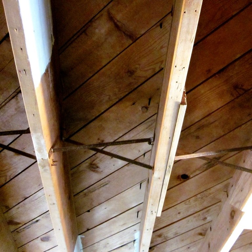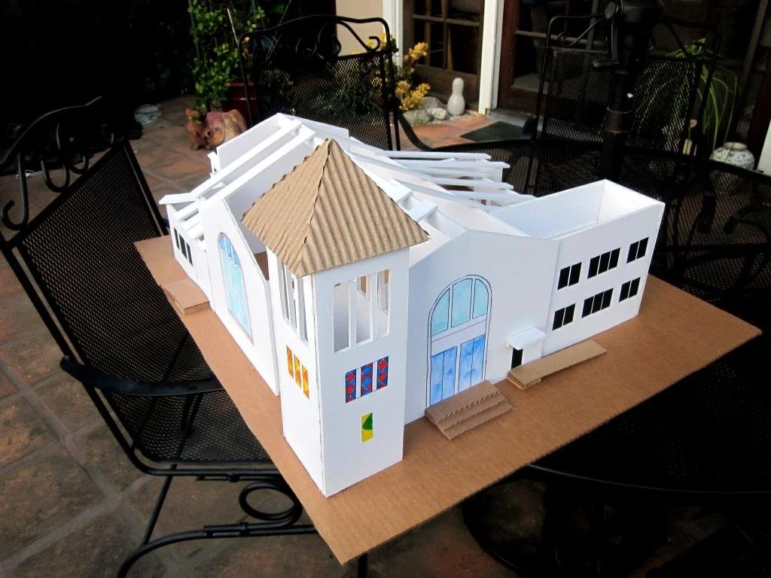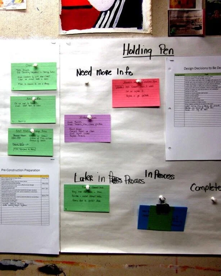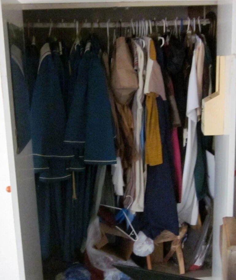monthly progress report
final progress report - November 2023
On November 19, 2023, the church celebrated their move to the newly renovated sanctuary. A special thank you goes to Tim Allen, and Susan Smith for their technical help with the sound and lighting system. Thanks to James Steinmeier and Jim Tyberg for completing the woodwork at the front of the room. Thanks for Theresa Crooks and Steve Wong for designing and installing the beautiful new banners. To God be the glory!
Monthly Progress Report - October 2023
The Sanctuary Renovation Project is entering the home stretch. Here is what happened in October.
Memorial Plaque - Our sign installer, Joe Franco, installed the plaque on the wood frame that was built by Keith Lewis using reclaimed pew lumber. Sign installation requires a perfectionist touch and Joe fit the role. The plaque hangs in the lobby hallway next to the cross built by James Steinmeier.
Cleaning - The cleaning process continued this month. John Herring, Christine Anketell and her sister Preah, helped clean Bibles and hymnals and then returned them to their homes in the chair bookracks. The custodial team has done a great job cleaning floors, windows, and stairwells.
Emergency Exit Door - The door is located on the Lake Avenue side of the room near the front of the sanctuary. The locking mechanism did not work properly and the wood door had been damaged by weather. The Doreen and the property team had a new steel door installed. Joe Thomas applied a protective coat of paint.
History Room - Few people have ever seen this room. It is located on the second floor behind the stage. To get to it you have to pass through two locked doors and a spooky storage room painted all black. Two years ago, we moved the contents of the room to another more accessible location so we could use the material for the centennial. Our custodial team moved 45 boxes back to the original location for safe keeping.
Woodwork - James Steinmeier has constructed an oak wood frame for the cross at the front of the room. For many years, the cross was hidden behind the video screen. We want to make the cross the focal point for the not only the front of the room but for the faith of the congregation as well.
Coordination - Jim Tyberg is working closely with Tim Allen and Susan Smith to coordinate moving the tech equipment from Fireside Lounge back to the sanctuary.
Monthly Progress Report - September 2023
Woodwork - When the sanctuary was first constructed in 1947, there was a door on either side of the stage. One led to the pastor’s office and the other led to the church secretary’s office. In the 1970s, those doors were removed and vertical wood fins were installed on the left and the right. It was during those years, under the leadership of Mel White and Roland Tabell, when some of our most creative worship experiences happened. Stage plays, musicals, and skits were a common occurrence. In my mind, the wood fins look like the folds of a theater curtain. I tell you all of this because our master craftsman, James Steinmeier, had the challenging task of trying to build a new skirt for those fins as a result of the stage being reconfigured. Oak veneer plywood costs $124/sheet and he had one chance to get it right. A less skilled carpenter might have been tempted to sell his first-born child just to have a right angle to work with. The good news is James’s children are safe and the completed “skirts” look like high-end furniture. His project for October will be to complete the re-installation of the cross and the framing around it.
Video Projectors - Tim Allen reinstalled video projectors in the Lobby and the hallway next to the Gathering Place. In addition, he has spent a number of hours each week learning to operate the new high tech lighting system. He also worked with the electrician, Hovig, to get additional outlets installed and old wiring removed in the sound booth area.
Plaque - A memorial plaque will hang in the west Lobby hallway. Keith Lewis built and then installed the frame for the plaque using recycled pew lumber.
Final Inspection - The month was spent completing touch-ups while waiting for the final inspection from the City of Pasadena on September 26.
The great news is the building Passed Inspection!!
Cleaning - if you have ever remodeled your kitchen, you know about plaster dust. It is everywhere. Our faithful custodial crew has begun the tedious process of cleaning all the surfaces of the Sanctuary.
Monthly Progress Report - August 2023
HVAC System - In July, I reported that the HVAC system was waiting for the final inspection by the City. No sooner had it passed inspection than one of the two 15 ton compressors broke. The installers determined that it would be better to replace the whole unit than try to fix it. A replacement was found in Texas and installed during the last week of August. This is the second time a unit has failed so we are keeping our fingers crossed that this third unit will perform flawlessly for decades to come. We also have a warranty just in case.
Audio Visual System - When the Sanctuary was built in 1947, the one level stage was much smaller than it is today. Over the years, levels were added and the stage was expanded. In addition, the pulpit was gradually moved closer to the congregation. One result is that the pastor ended up preaching in a shadow beyond the range of the original lights. To solve that problem, new theatrical lights have been installed on two light bars that hang from the ceiling. The lights on one of the bars can be rotated and the light color changed. The new state-of-the-art sound system also hangs from the ceiling. Finally, two video screens were attached to the front wall left and right of the stage. The projectors also hang from the ceiling. We now have a lot of stuff hanging from the ceiling.
ADA Railings - Five railings were installed in the back of the room for the wheelchair access areas. The floor of the room is sloped but the wheelchair areas need to be flat. The railings prevent people from tripping over the edge of the area and suing the pants off the church.
Patching and Painting - Those of us who tend to be obsessive-compulsive when it comes to checking things off as complete on our to-do list would do well to avoid becoming professional house painters. The painting crew completed their work in July. A week after they were done, the electrician decided to punch holes in the walls to add additional electrical outlets. The walls were patched and the painters were called back to repaint. The week after that the audio-visual team arrived. They managed to ding the wall with their scaffolding. Someone else planted a beefy hand print on the pristine paint and more holes were punched in the walls so wires could be added. Soon the walls will be patched and the painters will be called back to paint one more time.
Preparing the Final Checklist - When the Sanctuary renovation project began two years ago, the to-do list was quite long. We are glad to report that most of the big ticket items on the project list are done. Our contractor, Karin, has scheduled final inspections for the end of September. Between now and then her team will make sure everything is complete, clean, and functional. James Steinmeier is working on the wood elements for the front of the room. Doreen plans to ask volunteers to help move equipment back to the Sanctuary in October. Tim Allen is learning how to operate the new tech system. But as they say on Broadway, “It’s not over till the fat lady sings.”
Monthly Progress Report - July 2023
Painting - Eduardo, the painter, completed painting the sanctuary in about five days. Inventing names for paint colors sounds like a fun job as names evoke a feeling or image. For example, the Sanctuary colors include the following: Sand Dune (walls), Jeff’s Java (baseboard and door frames), Baby’s Breath (ceiling in the Gathering Place), White Shadow (lobby walls), and Mover and Shaker (doors). We are grateful for Joseph Stoddard and Carl and Theresa Crooks for consulting with us on these colors.
Carpet - 24 x 24-inch carpet tiles were installed on the main floor in a checker board pattern. If down the road, God forbid, someone spills their drink on the floor and permanently stains the carpet, we can replace the tile. The checker board pattern will make the replacement less noticeable. Rolled carpet was used on the platform, in the music storage room, and on the back-steps leading to the Courtyard.
Lights - the old pendant ceiling lights were removed and replaced with new recessed house lights. Recessed lights over the balcony were also replaced. Sconces were added the the east and west walls. Controls will allow the tech team to dim all the lights in the room when necessary.
Chairs - 160 comfortable new chairs were shipped from Texas to the church on July 7th. A crew of volunteers along with the construction crew unloaded the truck and stored the chairs in the Lobby. Ten days later, once the carpet had been installed, the chairs were moved into the sanctuary and bolted to the floor. Because the floor is sloped, the City required us to bolt the chairs. For the first time in over fifty years, we have a center aisle again.
Baseboards - Recycled lumber from the pews was used to create the baseboard around the perimeter of the room.
Acoustic Wall Treatment
Acoustics - the LA Sound Panel Company installed their acoustic system. Rigid rectangular panels were attached to the face and two side walls of the balcony. Acoustic material, which is comprised of recycled jeans, was stapled to the east and west main walls. Finished fabric was then stretched over that area. When sound waves bounce off a hard surface, it creates an echo. A person’s brain must work harder to distinguish the true sound when in that environment. Compared visually, it is a bit like looking at a blurry image. We have already noticed that a conversation between just two people in the room now sounds clearer.
Monthly Progress Report - June 2023
Bless the Walls - In early June, the congregation had the opportunity to write their names and words of blessing for the sanctuary. We initially planned to have families write directly on the walls of the room, but for safety reasons, we changed the plan and had them write on sheets of plywood. Those sheets of plywood were then nailed to the surface of the new platform.
The Platform - A long list of building code regulations govern the construction of our new platform. (Don’t call it a stage because there is an even longer list of regulations for that). Beefy support beams are underneath. The surface has two layers of plywood. The steps are a precise height. The ADA ramp and railing must all comply with a specific standard. Cutouts for electric and audio/ visual controls are installed in strategic locations. Most of our structural engineering costs are tied to this one area of the room. Construction on the platform is done except for padding and carpet that will be added after the painting is complete.
Painting - Joe Thomas, a house painter and member of our church, says that the most time consuming part of painting is preparing the room. Holes in the walls need to be patched and areas that we don’t want painted, (like the balcony chairs!) need to be covered in plastic or masked with tape. The room is ready and Eduardo, the painter, has started to spray the ceiling and will work his way down the walls.
Front of the Room - Who knew that the wall at the front of the room behind the platform was concaved? That fact makes attaching something like woodwork and a heavy cross tricky. But our resident craftsman, James Steinmeier, figured it out and has a plan. He is working closely with our contractor, Karin, to execute the plan.
HVAC - The system is complete and waiting for the final inspection on July 12.
Monthly Progress Report - May 2023
Lights - Renovation progress was slowed during the month of May as we waited for new light fixtures to be delivered. They finally arrived on May 20th. The following week the electrician began the process of removing old fixtures and running new wires. Each light in the room has two sets of wires. One set provides power and the other set will allow Tim Allen and the tech team to control the brightness and in some cases the color of the lights. Each light in the room also requires the coordination between two contractors—the electrical crew and the audio/visual crew.
HVAC System - The HVAC contractor has been on site almost daily as they continue to fine tune the system.
Emergency Exit Door and Balcony Railing - The Properties Team has agreed to work on replacing the damaged emergency exit door on Lake Avenue. In addition, the balcony railing is 31 inches high and current safety code regulations require it to be 42 inches in height. The challenge is to meet all the regulations but not obstruct the view from the balcony or increase the acoustic echo in the room. We are grateful for the efforts of Richard Parsekian and Doreen Rudder to find a solution.
Funding - Up until now the funds that we have used to pay for everything were funds collected from our church community. This month Doreen began the process of withdrawing funds from our Covenant Properties loan. We still have church funds available but the loan officer advised that we keep a fixed amount in reserve and begin using the loan.ort
Monthly Progress Report - April 2023
HVAC System - The contractor continued work in the sanctuary attic to connect the various elements of the system that were delivered the previous month. We can hear banging and clanging down below and at various times see a worker emerge from the attic covered in dust and sweat. We are grateful for their efforts to keep us cool in the hot summer and warm in the cold winter.
Youth Room Kitchen (basement) - The crew completed painting the kitchen and installing vinyl plank flooring. In addition, they removed the large, ancient, gas stove. That will be replaced by a new smaller unit. The space, which is adjacent to our new youth room, is used as both a kitchen and art studio enabling our youth bake a pizza or paint a picture.
Stairways - The carpet on the stairway from the west sanctuary entrance to the balcony was replaced with vinyl plank flooring. In addition, new vinyl plank flooring was added to the south sanctuary entry way leading to the courtyard.
House Lights - The sanctuary is currently illuminated by six pendant lights over the main floor and a dozen recessed lights over the balcony. The six main floor lights will be replaced by full spectrum, dimmable, recessed LED lights. Four of the six lights have arrived. We are waiting for the arrival of two more along with all the balcony lights. The electrician did the preliminary work of installing new wires and junction boxes for lights and outlets throughout the room. Now all we need are the lights so he can complete this phase.
Monthly Progress Report - March 2023
HVAC System - After numerous weather-related delays, the HVAC company was able to secure the services of a crane to hoist two new condensers onto the choir room roof and a heating and cooling unit into a second story space at the back of the sanctuary. The old system had exceeded its life expectancy by many, many years. There were times during the hot summer months when our custodian had to sit on the roof next to the compressor and keep his finger on the power button so the unit would not shut down during the worship service. The new system, which is the single most expensive part of the renovation, will heat and cool the sanctuary more quickly and efficiently.
Side Walls - When the sanctuary was first built in 1947, there were windows on both the east and west walls. As mentioned before, because of heat, light, and street noise, those windows were covered up in the remodel of 1972. A false wall indented 3 inches was built on both walls. In the 2023 renovation, we plan to fill that indented space with acoustic material covered with fabric. The fabric will start at 60 inches from the floor. To give the lower portion of the wall between the floor and the fabric a more finished look, we decided to fill that with drywall. Six sconces on each side wall along with colorful banners will complete the look.
Gathering Materials - When the Allies invaded Normandy during World War II, they spent months amassing the material they would need. We are doing the same. Carpets have arrived and are sitting in a warehouse in Monrovia for when we will need them. Lights are on order. The acoustic company is building panels at their shop, also in Monrovia. The chairs are being constructed at the factory in Texas. The new audio speakers are being stored at a shop in Covina. I Day (Installation Day) is fast approaching. Between now and then, the electrician is working to complete behind-the-wall wiring and paint colors are being finalized before the painter shows up to do his work.
Front of the Room - The focus of the room and the focus of our faith is the cross. Our sanctuary cross was built by former art director, Gene Totten, decades ago. For the past number of years, it was hidden behind the projector screen. A second smaller cross was stuck on the wall below the screen as an afterthought. James Steinmeier developed seven design options that would again return the main cross to its rightful place of honor. Two side video screens will replace the center screen.
For the past fifty years, the wall behind the cross was open. Fabric hid four large speakers connected to the organ. The organ had long sense died and was sold for parts. The speakers were given away. Last week, the opening was covered with drywall in preparation for the new design selected by the design team.
Basement Kitchen - We had left over vinyl plank flooring from the choir room. Doreen decided to finish off the renovation of the downstairs kitchen adjacent to the New Youth Room with a fresh coat of paint and new flooring.
ADA Ramp and Spaces - A new ADA ramp along the west wall leading to the stage was completed. In addition, the crew poured concrete for the five level wheel chair spaces in the back of the room.
Monthly Progress Report - February 2023
The renovation of the sanctuary continued at a steady pace during the month. Construction efforts included the following:
Choir Room Roof - That part of the building has given us problems for some time. The weight of the HVAC compressor compromised the roofing surface. In addition, cracks in the adjacent stucco wall resulted in water damage to the ceiling below. A temporary patch was done during the fall of 2022. This month the roofing company rebuilt the roof structure and the plaster company repaired the wall just in time for six inches of rain in two days. The good news is the roof no longer leaks and the children’s choir can stop singing “Raindrops Keep Falling on My Head.”
Stairs to the Basement - Stairs from the lobby going down to the New Youth Room are now covered with vinyl plank to match the vinyl plank in the lobby.
Balcony Windows and Chairs - Two of the original stain glass windows in the balcony are now open for view for the first time in fifty years. In order to not block the view, we decided to remove ten seats from the top row. If you would like a seventy-five year old historical treasure, let us know. The top back row, by the way, has been the primary domain of high school boys who wanted to sit as far from their parents as possible on Sunday morning. To pass the time, those boys have been known to scratch graffiti on the wooden chair arms and stuff notes into the cushions, all adding to the charm of the seats.
Light Bars - The audio/ visual company added two steel light bars to the ceiling to support the new stage lights. Over the years, the location of the pulpit had moved forward beyond the range of the lights putting the preacher in a shadow. The old recessed lights above the platform have been removed and the ceiling patched. The AV company is also installing miles of wire and cable running from the front of the room, through the attic, to the sound booth in the back of the room. Finally, they installed ceiling supports for the new speaker system.
Doorway Closed - On the west side of the room, there used to be two doors from the choir room to the sanctuary. In order to create space for an ADA ramp leading to the platform along the west side, we needed to remove one of the doors. Hidden behind a smooth wall, future generations will never know a doorway ever existed.
Sconce and Acoustic Panel Placement - The east and west side walls will each have six sconces. To help the design team decide the number and placement of the sconces, master artisan James Steinmeier built six exact replicas out of foam. Acoustic material covered with fabric will also be applied to those same walls. The sconces and fabric seams need to line up a certain way. James spent a few more hours taking measurements to make sure that will happen. His work now makes it possible for the electrician to install junction boxes for the lights in the correct locations.
Basement Furnace - Two ancient furnaces that heated the basement and Gathering Place had died. Their metal carcasses have been removed to the Courtyard awaiting pick-up from the scrap metal dealer.
ADA Spaces - When the sanctuary is complete, it will have five spaces for wheel chairs scattered throughout the room. Those spaces need to be on level ground but the floor is sloped. To remedy that, the crew jack-hammered old concrete from the floor so that new concrete, when poured, will stick.
If Walls Could Hear - If the walls in the room had ears, over the past seventy-five years, they would have heard Swedish hymns, English Christmas carols, Black Gospel praise songs, folk gospel choruses, and contemporary worship melodies. In this season, however, the walls of the room get to hear something decidedly different—Mexican Ranchera ballads and polkas played on a boom box nine hours a day. I can’t help but think that our Spanish Mission Revival walls might be feeling extra happy to finally hear something they can understand.
Monthly Progress Report - January 2023
Demolition - On January 12th, demolition of the sanctuary space began with the removal of the pews, carpet, and stage. Old, discolored acoustic tiles on the front wall of the balcony were also removed. On January 26th, a crane was brought in to remove the large HVAC compressor off the choir room roof.
Pews - We were able to salvage the best wood parts from the pews in the hopes of reusing them on the project. If you are a wood worker, we have extra oak end-pieces we are happy to give you.
Platform - The previous stage was on six levels. The new platform will be on two levels with handicap access to the first level on the west side of the platform.
HVAC System - The HVAC contractor is in the process of removing the old system, cleaning ducts, and rewiring for the new system. In the process of removing old equipment, workers discovered an old, disconnected water heater in the attic of the sanctuary. That too will be removed.
Audio Visual Coordination - A team of us met with the audio visual contractor and the general contractor to lay out steps for the installation of new house lights, stage lights, and video panels on the front walls.
Acoustic Treatment - Sound bounces off the walls creating an echo that makes listening tiring. A team of us have met with acoustic experts who have helped us develop a plan to mitigate the problem. We are in the process of securing bids.
Side Walls - For the past fifty years the side walls of the sanctuary have been blank. Our design team wanted to do something to add interest to the walls without detracting from the front of the room or breaking the bank. We initially looked at opening the east wall to expose the stained glass window. We learned that option was very expensive and created a host of other problems. Our second option was to create backlit faux windows. We worked for a couple of months designing them and getting bids. That option was also expensive ($80K). It didn’t help solve our acoustic problem, and it also limited our flexibility in the future. So, we are currently working on option three which includes wall sconces, acoustic wall treatment, and banners. Stay tuned.
Monthly Progress Report - November 2022
In early November, we focused our efforts on trying to get the Lobby and rooms in the west Sanctuary ready for the Centennial Celebration weekend. Those efforts included the following:
Lobby Furniture - Christy DePree coordinates the look of the lobby. She purchased new benches, pillows, side tables, and potted plants. A new Advent display occupies the west wall. Christmas trees were recently added for the season. The space feels warm, welcoming, and contemporary.
Historical Photos - The renovated Gathering Place will be dedicated on December 11th. An array of historic photos was added to the North wall that tells the story of the 99 year old room that originally served as the main sanctuary for the Swedish congregation. Tim Allen completed the wiring for a video projector making it possible to use the room as an overflow room, movie night room, or lecture room. Selah Gospel Choir and the Courier Sunday School class are already putting the space to good use.
Choir Room Painting - Laura Allen Drake, daughter of Tim and Nancy Allen, completed a portrait of Roland Tabell, former music director at Pasadena Covenant. The 16 x 20 inch oil painting has been hung on the East wall of the choir room. On your next visit to the church campus, stop by and take a look.
Monthly Progress Report - October 2022
Putting Our Ducks in a Row - In September, the City of Pasadena granted the church a permit to begin renovation of the Sanctuary. In early October, Doreen, Jim, and Steve met with our contractor Karin to map out a plan moving forward. Actual construction will begin January 15 and we expect it to last six months. Between now and then we will work on the following:
· Arrange a coordination meeting between the audio/visual contractor and the general contractor.
· Meet with an acoustical expert to evaluate the need for acoustic panels in the Sanctuary.
· Order chair brackets and arrange for the storage of chairs that are currently under construction.
· Order carpet.
· Relocate worship services to the gym beginning in January.
Acoustic Panel Installation - Tim Allen, Jim Tyberg, and Dale Torstenbo installed 63 acoustic panels in the Choir room, the Gathering Place, and the Lobby. Tim also did all the research and ordering of materials. The panels greatly reduce the echo in the rooms.
Memorial Donor Wall - A temporary cardboard display showing the actual size and shape of the final product was installed in the Lobby near the cross. We plan to install the final display in the spring so there is still time if you want to add the name of a loved one to the wall. The final display will feature recycled wood from the pews, a bronze title plate, and a dark blue acrylic name plate with names printed in white.
Monthly Progress Report - September 2022
Building Permits - we are pleased to report that the City of Pasadena has approved our plans for the renovation of the sanctuary. In addition, the City granted a permit for us to replace the HVAC system in the sanctuary. We are meeting this week to schedule a construction start date with the contractor. Because the contractor has prior commitments and because of the upcoming Centennial Celebration in November followed by Advent activities in December, we do not plan to begin construction before January.
Video Projectors - We are grateful to Tim Allen for installing video projectors in the Lobby and Hallway near the Gathering Place. The new equipment enables the tech team to project announcements and highlight themes on Sunday morning.
Memorial Wall - A number of families have generously given gifts for the capital campaign in memory of a loved one. We are designing a lobby display on a wall adjacent to the cross. A local sign designer, Dennis Kuntz, is helping us with both design and fabrication.
Prayer Gallery - the purpose of the prayer gallery is to encourage not only the viewing of art but also the making of art. An installation has been added to encourage that art making activity.
Monthly Progress Report - August 2022
While we wait for the City of Pasadena to respond to our plans, we have focused our efforts to complete the rooms on the west side of the building so we can begin using them.
Gathering Place - Additional coats of varnish have been added to the hardwood floors this week to create a smoother finish. The company also installed a base-shoe. This is a quarter round strip of wood at the edge of the floor and the wall that hides any imperfections. Joe Thomas will paint the wood strip.
Choir Room - Honeycomb cellular window shades were purchased and installed to cover the five windows. The shades will help reduce bright sunlight from the south facing windows. They will also help reduce the echo in the room. Mindy purchased a new area rug for the room. Members of the Children’s Choir sit on the rug during rehearsals. The rug also helps the acoustics of the room. We are still awaiting delivery of the acoustic panels for the Choir Room, Gathering Place, and Lobby.
For decades, the Choir Room and Music office were the work environments of our beloved former music director, Roland Tabell. Nancy Allen is working on plans to honor him.
Air Conditioning - The cost for equipment rose 5% during the month of July as a result of supply and demand. We paid a 50% down payment for the new AC unit to freeze future increases and secure the equipment. A decision as to when the equipment will be installed has not been made.
Monthly Progress Report - July 2022
City Planning - It would be nice to think that the City of Pasadena Planning Department is poring over our sanctuary construction plans eager to get us started. In reality, some overworked inspector with bleary eyes must patiently plow through a pile of other people’s plans first before he can look at ours. Lord have mercy on the poor inspector.
Come and See Prayer Gallery - Between 1975 and 2010, artists from the church produced 1800 original bulletin covers that depicted the weekly sermon title or Biblical passage. The new prayer gallery features a sample selection of 26 of those covers. The next time you are in the building, treat yourself to an art appreciation experience and visit the gallery. Families and children are especially welcome. To learn more visit this page. The room, located in the first floor of the tower, was initially used as the entryway to Lake Avenue. When the door was sealed off in the 1970’s, the space became a library, then later a Mother’s room.
Faux Window Design - Theresa Crooks has been helping a team of people select a fabric design that will be used behind the cross at the front of the sanctuary and on the eight faux windows that are being fabricated for the two side walls.
Air Conditioning - Our contractor has submitted a proposal for the air conditioning system for the sanctuary. Those plans will be reviewed by Jim Tyberg and the Property Team.
Acoustic Panels for the Lobby and Gathering Place have been ordered and we are awaiting delivery. We are grateful for Tim Allen’s help in the design and selection of the panels.
Monthly Progress Report - June 2022
East Sanctuary Plans Submitted - After almost 10 months of planning with the architect, structural engineer, electrical engineer, audio visual consultants, and various advisory teams at the church, plans for the Sanctuary were submitted to the City of Pasadena. Now we wait.
Coffee Bar and Storage - Karin and her crew installed cabinets and a sink in the west sanctuary. For decades, the room where the coffee bar was installed was the music office occupied by Roland Tabell and successive music directors. We decided to divide the room in half with one part being used for storage of tables and chairs for the Gathering Place. The other part will be used to serve up food or drinks when activities in the Gathering Place require that. The new music office for Mindy is now the former safe room where money used to be counted on Sunday mornings. We gave the safe, which weighed as much as a small car, away.
Second Floor Rental Space - Joe Thomas is painting three classrooms on the second floor of the west sanctuary. Doreen hopes to find renters for those rooms.
Moving Back In - The custodial crew is in the process of moving items originally from the choir room that were put in storage six months ago back to the choir room. The crew also moved homeless sanctuary furniture that ended up in the art gallery to storage. An art exhibit is currently being installed in the gallery.
Monthly Progress Report - May 2022
East Sanctuary Plans - Efforts to design the backlit windows in the Sanctuary that were reported on last month, continue this month. The company that is designing the audio visual system for the sanctuary has built a scale model of the backlit faux windows that we have proposed. Theresa Crooks is working with a committee to select a design for the fabric that will be used on those windows. Jim Tyberg has communicated to the architect and electrical and structural engineers all of the technical requirements related to the windows. We are hoping to get these plans wrapped up in the near future so that they can be submitted to the City.
Choir Room - The rooms in the west sanctuary passed inspection by the city during the month of May. Mindy, Doreen, and Steve met to develop a plan for moving all of the items that are currently in storage back into the closets in the choir room over the next few months. The children’s choir was able to use the room for their final rehearsal of their musical.
Gathering Place - The French doors arrived and are currently being installed, and painted. A piano was moved into the room and tuned. It will be used by various groups that use the space. New lighted exit signs were also added to the room. Tim Allen is working on finding acoustic panels that will be used in the Gathering Place, Choir room, and Lobby to reduce the echo. Karin, our contractor, and her crew plan to install the kitchenette and complete touch-ups of the west rooms this week.
Lobby and Art Room - Christy DePree is coordinating design efforts in the lobby so that the space feels fresh and welcoming. New benches were added while other furniture was removed. The adjacent art room inadvertently became a storage space for all the homeless furniture. We are in the process of finding new homes for the furniture while also planning a new art installation for the art/prayer room.
Monthly Progress Report - April 2022
East Sanctuary Plans - The focus of efforts this past month in the main sanctuary was to design the ten faux windows that will be installed on the east and west walls. Technicians with the audio visual company we work with designed a backlit panel with a fabric face and acoustic material inside. The panels will emit light and absorb sound at the same time. One of the fabric designs that we are considering features a diamond shape that is found in stained glass windows throughout the building. The diamond is a symbol for love and points to a reality beyond itself—God is love. (1 John 4:16) A decision regarding the actual fabric design will be made at a later date.
Mini-Split Units - Compressors for the six mini-split heating and cooling units on the west side of the building were hoisted to the roof and installed.
Gathering Place Hardwood Floor - the original Swedish Tabernacle built in 1924 featured hardwood floors. Those floors were later covered with carpet as carpet was easier on praying knees than hardwood. We now call the old tabernacle space “The Gathering Place.” We initially planned to just replace the carpet but so many people commented on the potential beauty of the hardwood that we decided to have then refinished instead.
Memorial Wall and Cross - Jesus came to transform our sin darkened world into his kingdom of holy light. As a first step, he transformed the cross, an ugly instrument of cruel torture, into a beautiful symbol of sacrificial love. The Lord is our dwelling place for all generations and the cross is the doorway into his castle.
For the past one hundred years, followers of Jesus have gathered on the corner of Lake and Santa Barbara to worship our Lord, learn of His ways, and be sent out in service. Each week, while sitting together on benches and pews, the community prayed that the transformation of the world would begin with them. “Lord, use us as instruments of your sacrificial love.”
The Memorial Cross seeks to express that prayer. Lumber harvested from a fifty-year-old pew and the mission display board was used to create the cross. Keith Lewis, James Steinmeier, and Steve Stuckey worked on the project. Those who want to give a gift to the capital campaign in memory of another can have their loved one’s name listed on the adjacent wall.
Monthly Progress Report - March 2022
West Sanctuary Construction - The frosted glass windows in the Gathering Place were replaced with clear glass. For the first time in at least fifty years or more, we can see the entry patio outside. The change allows more natural light into the room and creates a spacious feeling.
The construction crew also completed installation of the drywall followed by painting the first floor rooms on the west side. Carl and Theresa Crooks, Nancy Allen, and Joseph Stoddard were consulted on paint colors. Vinyl plank flooring that was used in the lobby is also being installed in the choir room, storage room, and music office. We plan to refinish the original hardwood floors in the Gathering Place in the coming weeks.
Finally, the interior registers for the mini-split heating and cooling units were installed in three rooms on the second floor. Additional units will be installed on the first floor in coming weeks.
East Sanctuary Plans - we continue to wait for the structural and electrical engineers to complete their drawings so that we can then submit plans to the City of Pasadena for approval. As mentioned previously, the room has an echo. We continue to consult with the audio-visual contractor on ways to reduce that echo. Jim and Steve met with interior design professionals along with members of the congregation to explore design options for acoustic panels. The latest design for the sanctuary is pictured below. It is still a work in progress.
Lobby - 98% of the work in the lobby was completed in 2020. The lobby serves as the meet-and-greet passageway from the outside to the sanctuary. It is also a space that creates a first impression for our guests. Without someone to coordinate the general look of the room, the place becomes an eclectic collection of wall hangings and odd furniture. Christy DePree, our Director of Student Ministry, has been appointed Lobby Tsar. To see some of her previous design efforts, visit the new youth ministry center in the basement.
Monthly Progress Report - February 2022
West Sanctuary Construction - Demolition of the ceiling on the west side of the sanctuary building (Gathering Place, Choir Room, and Storage Room) was completed in late January. In February, the City of Pasadena granted building permits to install the wiring for new lights, insulation, and drywall in those rooms. We expect that work to be completed in the next few days. Wiring for the new mini-split heating and cooling units was also done at the same time. Tim Allen helped identify the location for audio speakers and a ceiling mounted projector in the Gathering Place.
East Sanctuary Plans - Jim Tyberg continues his efforts to finalize plans for the east sanctuary. Jim and Tim Allen are working with the audio visual contractor to decide the location of various lights, speakers, and sub woofers. (Who knows what a sub woofer is but it sure is fun to say the name). The location of these units affects position of the video projector and the viewing experience for people who sit in the balcony. Jim and Tim are also trying to decide whether to make the audio system mono or stereo. For those of us hard-of-hearing-senior-citizens, the choice makes little difference. But for the acoustically attuned younger generation, the difference could be important in future years.
Meanwhile, the structural engineer is wrapping up drawings for the platform and the architect is eager to complete her part in the process.
Memorial Wall - There are former and current members of the congregation who would like to contribute to the capital campaign in memory of a friend or loved one. Steve has interacted with the campaign team to design a piece of art for that purpose. Details on design and location are still in process. Some of the options being considered are posted above.
Monthly Progress Report - January 2022
Demolition - The construction crew completed the demolition of the three rooms on the West side of the sanctuary that include the Gathering Place, Choir Room, and Storage Room. Those rooms are one hundred years old. Obsolete light fixtures, ceiling tiles, old insulation, broken air conditioners, a broken wall furnace, torn window blinds, stained carpet, and an ancient safe were removed and hauled away. We now have a better idea of what we are working with. We have decided to halt construction until we can acquire necessary building permits for the west part of the building.
Finalizing the East Sanctuary Plans - Jim Tyberg interacted with the architect, contractor, structural engineer, audio/visual engineer, and church staff in an effort to finalize the renovation details for the sanctuary space. The east side of the building is 75 years old. The goal has been to find a structural solution that complies with all building and ADA codes, meets the needs of the congregation for the future, and is affordable. The process requires back and forth negotiations, tradeoffs, honoring all opinions, careful listening, and infinite patience. Thank God for Jim. Say a prayer for all those involved as we seek to finalize plans and send them to the City.
Capital Campaign - Marianne Haver Hill reports that income and pledges for the capital campaign have reached $540,000. Thank You
The Window Hidden Behind the Wall - When the sanctuary was built in 1947, it featured a stained-glass window on the east wall depicting an image of Jesus the Good Shepherd and a small flock of sheep. The window was dedicated to Betsy Peterson who was a charter member of the church and the first Swedish maid to arrive in Pasadena in 1896. Children from the Sunday School program helped pay for the window.
No sooner had the window been unveiled than it gave the congregation problems. At ten o’clock on a Sunday morning, it let in light and heat making the room feel uncomfortable. In the years that followed, traffic noise on Lake Avenue increased as the number of cars in Pasadena increased. People complained that they could not hear the preacher. The addition of a fire station next door did not help matters. Finally, the window became the frequent target of vandals wanting to take out their anger at God, the church, or who knows what. The custodians installed a plexiglass cover to protect the stain-glass but the perpetrators just found bigger rocks.
So, in 1972, when video projection became a popular tool in the worship service, a wall was built to hide the window thereby controlling light, heat, sound, and disgruntled rock throwers. The solution worked for the past fifty years but it also created another problem. It stripped the room of an important and colorful religious image leaving the space to feel claustrophobic and plain. We are exploring how we might bring more light into the sanctuary and make the bare walls more interesting. Affordable options include:
Uncovering Balcony windows - There is a large 13 foot wide window of the resurrected Jesus in the center of the balcony, however, when air conditioning was added in 1972, the ceiling was lowered four feet to accommodate duct-work. The head of Jesus is now hidden above the ceiling. There are two smaller side windows that we plan to expose.
East Wall Light Boxes - To simply open the east wall to expose the current window would set us back 75 years to deal with the original problems. In addition we would need to upgrade our video screens at a cost of $60,000. We explored moving the existing window to the inner wall, sealing off the exterior wall and lighting the window with LED lights. That would cost us $150,000-$175,000. Creating a new stained glass window on the inner wall runs $1000/square foot or $100,000 overall. A more affordable option might be to create three windows of either colored glass or colored acrylic film backlit by LED lights. A test light box is helping us explore.
Adding Acoustic Panels that fit our color scheme will help control the echo in the room and add interest to the walls
Monthly Progress Report - December 2021
Roof Leaks - Heavy rains during the month of December tested the limits of the flat roof on the west side of the sanctuary building. The roof failed. The roofing crew has repeatedly tried to patch the problem areas; however, we don’t need a patch job, we need a whole new roof. The experts tell us that the heavy HVAC compressor that sits on top of the roof above the choir room has caused the support beams to bow and the roof to leak. We planned to replace the unit at a later stage of the construction process but were hoping to continue using the unit to heat the sanctuary during the winter months. Deliberations continue!
Audio Visual System - Throughout the month, a small team of people interacted with the contractor from the lighting and sound company in an effort to finalize the design of the system for the sanctuary. With the escalating cost of electronic components, the challenge has been to create a system that meets our needs but is also affordable. Deliberations continue!
Color Scheme and Chair Design - Joseph Stoddard has worked tirelessly to help us visualize the interior design for the sanctuary. Colors for the chairs, carpet, and panels have slowly come together. We have submitted an order for the chairs. It will take six months for the company to construct them.
Monthly Progress ReportNovember 2021
Move to Storage - On November 6th, volunteers helped move furniture, filing cabinets, and boxes to storage. The west part of the sanctuary building was cleaned out and is ready for construction. One of the rooms in the youth building was set aside as a storage sorting area. Sometime in the future, the items in that room will either be sent to a thrift shop, recycled, or trashed. Thanks to all who helped with the moving process.
Capital Campaign - Marianne Haver Hill and Cathy Barsotti are pleased to report that by the end of November cash and pledges to the project totaled $459,525. Thanks to everyone who has contributed.
Asbestos Abatement - On November 30th, the popcorn ceiling in the west hallway was removed by an asbestos abatement company. The current lighting system will be replaced by LED recessed lights. There is currently a bulletin board on the north wall used be the Cross-Cultural Ministry Team that identifies the people we support. That board will be replaced by a more dynamic video projection system that will enable the Cross-Cultural Team to highlight and update information more efficiently.
Seating and Platform Design - Early in the process, a decision was made to redesign the platform (don’t call it a stage because a host of building code regulations will kick in). We wanted the platform to meet current and future needs and be handicap accessible. Like the domino effect, the platform requires a ramp. The ramp requires a change in seating. The change in seating requires that we meet ADA requirements. We explored adapting the current pews but realized in the end there was no cost-effective way to make the design work without the room looking clunky. We have therefore decided to install comfortable chairs that will be linked together and bolted to the floor in curved rows with a center aisle. The back-and-forth process between the architect, structural engineer, renovation team, and other interested players takes time and a lot of patience. But we are making progress. (we think!)
The image on the left shows the proposed seating plan. The perspective image on the right shows the platform with video monitors on the left and right panels. These would replace the center screen that we currently use. A cross would be the focal point. An ADA ramp to the platform is positioned on the right side of the room.
Monthly Progress Report - October 2021
What are you building?
First bricklayer: “I am laying brick.”
Second bricklayer: “I am building a wall.”
Third bricklayer: “I am building a cathedral.”
As we renovate the sanctuary building, we want to keep the perspective of the third bricklayer in view. To be honest, though, the pile of individual bricks needing to be laid keeps growing and it’s easy to get overwhelmed by the details and lose sight of the big picture. Here are a few “walls” we worked on this month.
Asbestos Testing - The popcorn ceiling in the west entryway was tested for asbestos and tested positive. We will be working with an abatement company to properly remove the ceiling. Thankfully the ceiling tiles in the Gathering Place and balcony walls tested negative.
Roof Leak - We suspected a roof leak in the music storage room. The storm in late October proved our suspicions. Replacing the roof will be a first order of business once we figure out what to do with the ancient air conditioning compressor on top of the roof.
Sort, Toss, Store - The custodial team and volunteers made good progress in organizing the choir room closets in preparation for the church workday on November 6.
Rats in the Rafters - Little critters have munched through security camera cables, Ethernet cables, and possibly electrical conduit. An exterminator was called to send the gnawing rodents to their heavenly reward.
Finances - Bruce Wear, Doreen Rudder, and Jim Tyberg met with National Covenant Properties consultants to set up accounts and procedures that will enable us to responsibly handle income and expenses for the project. Marianne Haver Hill and Cathy Barsotti report that almost $400,000 has been given or pledged to the Capital Campaign. We are off to a good start.
Balcony Window - Keith Lewis and Suren Anketell opened the wall in the balcony to expose one of three windows that has been hidden for the past fifty years. We plan to also open the window on the left side of the north wall. The top half of the thirteen-foot central window that depicts the resurrected Jesus is cut off by the ceiling that was lowered four feet to accommodate the air conditioning duct work in 1972. Removing the ceiling and rerouting the duct work would be very expensive so we will not be able to view the resurrected Jesus from inside the building. However, we plan to explore exposing part of the window.
Design - The architect is in the process of completing initial designs for the platform and seating in the sanctuary. Jim Tyberg and Steve Stuckey met with a consultant to discuss carpet and chair colors. In addition, we have done a bit of research, from theological and sociological perspectives, on how sanctuary space usage has changed over the years. Traditional buildings have congregants sitting in ordered rows facing forward while leadership stand a distance apart facing the audience. The arrangement tended to be hierarchical rather than communal. In the early days at Pasadena Covenant, clergy were often better educated than the congregants. Not so today. Should setup of the room reflect current realities? How does the physical arrangement of space enhance active participation versus passive spectatorship? Does the room lend itself to flexibility? Something to think about.
Monthly Progress Report - September 2021
Joe Thomas is a professional house painter who has painted many of our church buildings. He says that preparing a room to paint often takes longer than the paint job itself. That statement applies to much of the work we are doing this fall. Our pre-construction preparation during September included the following.
Planning
1. Our architect, Stephanie Poole, is developing drawings to submit to the City of Pasadena for changes we want to make to the Sanctuary.
2. Our contractor, Karin Shnorhavorian, met with project coordinators, Jim Tyberg and Steve Stuckey to map out renovation plans for the west part of the building that includes asbestos testing, abatement and roof repair.
3. The project coordinators met with Property Manager Doreen Rudder and Choir Director Mindy Gustafson to get their input on changes they would like to see in the rooms where they have primary responsibility.
4. In order to keep track of all the details but also sleep at night, Jim and Steve have developed a low tech project management system that consists of post-its on the bulletin board in Steve’s garage.
Finances
1. Our Fundraising Team of Marianne Haver Hill, Cathy Barsotti, and Debbie Unruh worked with designer Theresa Crooks to create a capital campaign brochure.
2. The Finance Team under the leadership of Bruce Wear with help from Doreen Rudder is working to create a finance system to receive capital campaign gifts and make timely distributions to contractors and vendors.
Sort and Clean
Churches tend to collect things like flees on a hound dog. (e.g. obsolete electronic equipment, old books, outdated kitchen utensils). Many of those things have sentimental value because a church often functions as a museum of memories. Before construction can begin in the west part of the building, closets need to be cleaned, items sorted and stored elsewhere. The custodial team worked hard to create storage space.
More Than Meets the Eye
Finally, as we begin the process of renovating an old building, we keep reminding ourselves that a sanctuary is more than meets the eye. It’s a room with a story to tell. It functions as a sign post pointing to a reality beyond itself. It’s an artistic symbol that invites us to trust an invisible presence who loves us and is always with us. To explore further the unique architectural elements of our church on the corner of Lake Avenue and Santa Barbara Street, read the story of St. Barbara and Her Tower found at the bottom of the Renovation page.

